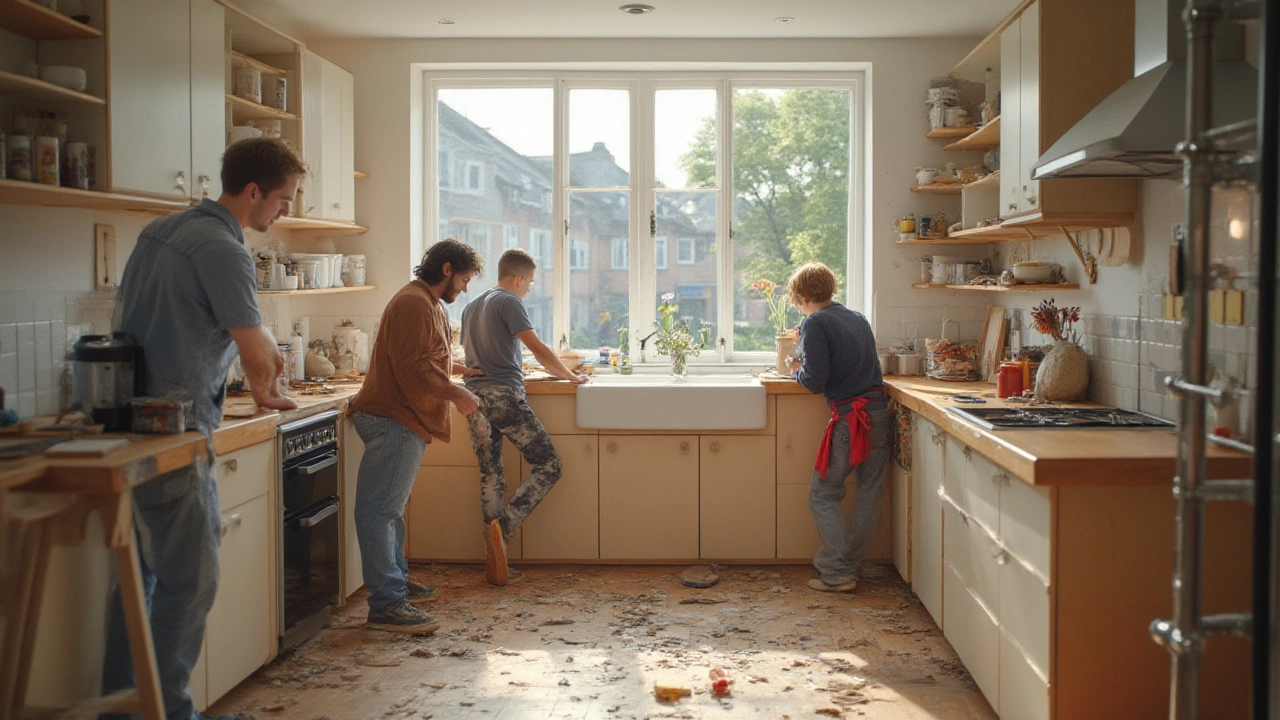Kitchen Fitting Process: A Practical Guide
If you’re about to start a kitchen remodel, the biggest worry is usually the fitting stage. The good news is that the kitchen fitting process can be broken down into clear, manageable steps. Follow these tips and you’ll keep the project on time, on budget, and stress‑free.
Planning and Measuring
Start with a solid plan. Sketch the new layout on graph paper or use a simple app. Mark where walls, windows, and doors sit, then decide where each cabinet, appliance, and work surface will go. This visual helps you spot clashes before any work begins.
Accurate measurements are the foundation of a smooth install. Measure wall lengths, floor‑to‑ceiling height, and the distance between power points and water lines. Write everything down and double‑check. A 1‑cm error can mean a cabinet that won’t fit, costing you time and money.
Installing Cabinets and Appliances
Before you touch the cabinets, clear out the old kitchen. Remove appliances, pull out the remaining cabinets, and dress the space with a dust sheet. This gives you a clean area to work and protects the rest of the house.
Next, prep the walls and services. Patch any holes, sand rough spots, and ensure the plumbing and electrics are in the right places for the new layout. It’s easier to fix these issues now than after the cabinets are up.
Lay out the base cabinets first. Use a spirit level to keep them perfectly flat, then secure them to the wall studs. Once the base is locked, attach the wall cabinets, making sure they line up with the countertop edge. Use a laser level if you have one – it saves a lot of fiddling.
Install appliances according to the manufacturers’ specs. Slide the oven, fridge, and dishwasher into place, then connect power and water. Test each unit before you seal the worktops. Any mistake now means opening up the cabinets later.
Finally, fit the countertop, backsplash, and any trims. Seal the joints with silicone to stop water from sneaking behind the cabinets. Add handles, hooks, and lighting fixtures, then give everything a good wipe‑down.
Common mistakes include rushing the leveling stage, ignoring the need for extra support on heavy countertops, and forgetting to turn off the mains before plumbing work. Double‑check each step, and you’ll avoid costly re‑work.
Before you call the job done, run through a quick checklist: are all cabinets square? do doors open freely? is the sink draining correctly? are all electrical appliances powered on and safe? Fix any issues now, and you’ll enjoy a kitchen that works perfectly from day one.

