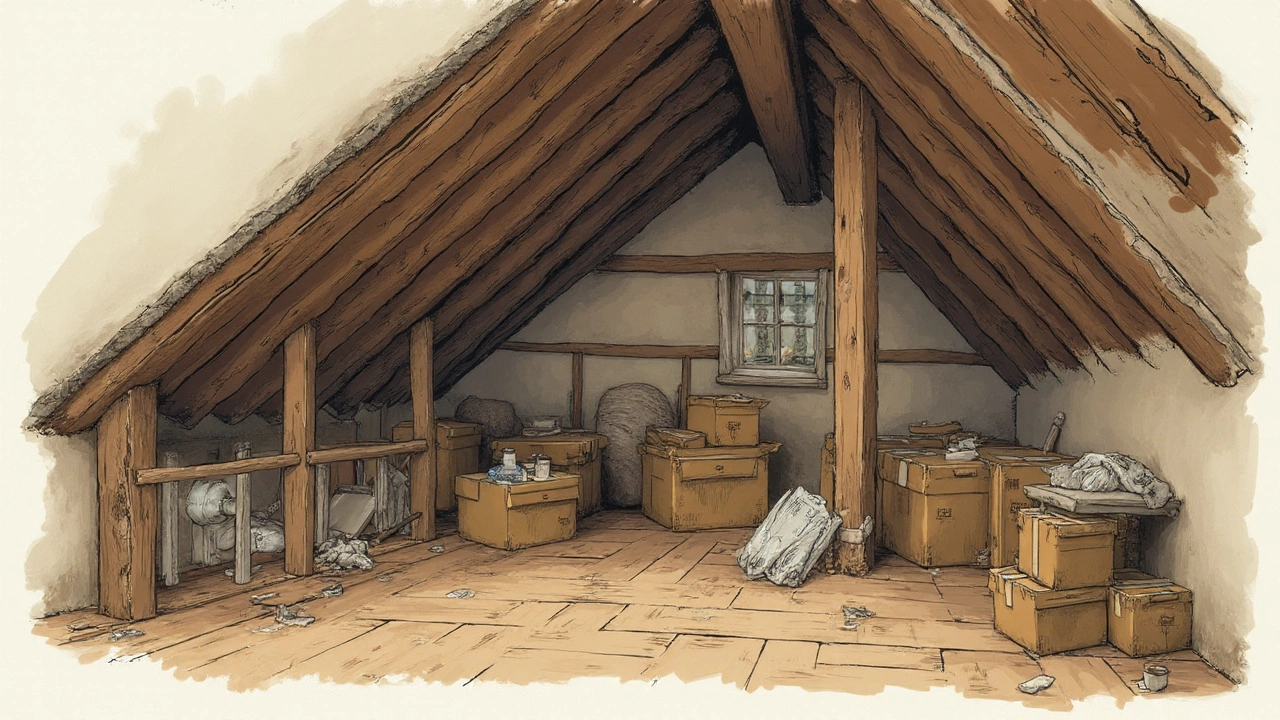Loft Conversion in Bristol – Your Practical Guide
If you’ve ever looked up at your empty attic and thought, “That could be a bedroom, office, or playroom,” you’re not alone. Bristol homeowners love loft conversions because they add space without shrinking the garden and often boost property value. This guide walks you through the basics, so you can decide if a loft conversion is right for you and how to make it happen without hassle.
Why Choose a Loft Conversion?
First off, a loft conversion uses space you already own. Compared with a garden extension, you won’t lose yard area or deal with noisy neighbours. In Bristol, a well‑done loft can add 30‑50% more usable floor area, perfect for a growing family or a home office.
Second, the return on investment is solid. Recent UK data shows loft conversions recoup around 70‑80% of the cost at resale, and in desirable neighbourhoods like Clifton or Southville, the premium can be even higher.
Finally, a loft upgrade can improve energy efficiency. Adding insulation, proper ventilation, and modern windows turns a cold attic into a comfortable, low‑maintenance room.
Costs, Planning & Building Tips
Money matters, so let’s break down the typical budget. In Bristol, a basic conversion (simple dormer, insulation, flooring) runs between £15,000 and £25,000. Premium projects with skylights, high‑spec finishes, or structural alterations can push past £40,000. Get multiple quotes, and ask each builder to itemise labour, materials, and contingencies.
Planning permission is another big question. Many loft conversions fall under Permitted Development Rights if they meet criteria: height no more than 2.5 m above the roof, not exceeding 40% of the roof plane, and the building must be a dwelling. However, if you live in a conservation area or a listed building, you’ll need full planning permission. The Bristol City Council website offers a quick check tool—use it before you hire a builder.
Speaking of builders, choose a local company familiar with Bristol’s building codes. Look for:
- Valid CSCS cards and insurance.
- Positive references from recent loft projects in the city.
- Clear communication about timelines and milestones.
Now for the step‑by‑step process:
- Survey the space. Measure headroom, roof pitch, and existing insulation.
- Design the layout. Decide on room function, window placement, and stair access.
- Get approvals. Submit planning applications if required, and obtain building control sign‑off.
- Prepare the site. Clear the attic, protect flooring below, and set up temporary stair access.
- Structural work. Reinforce joists, add new floor joists, and install new roof sections if needed.
- Insulation & services. Fit insulation, run electrical wiring, and install heating or ventilation.
- Finishing touches. Plaster, drywall, flooring, and fitting lights or skirting.
Each stage should be inspected by building control, especially the structural work and insulation. Missing a sign‑off can cause headaches later.
Finally, think about the finishing details that make a loft feel like a real room. Good lighting is key—combine recessed LED strips with a skylight or dormer windows to keep the space bright. Choose flooring that tolerates temperature changes, such as engineered wood or luxury vinyl. And add a radiator or under‑floor heating to stay cozy in winter.
In a nutshell, a loft conversion in Bristol is a smart way to add space, increase value, and improve energy efficiency. By budgeting carefully, checking planning rules, and picking a reputable local builder, you’ll turn that dusty attic into a usable, enjoyable part of your home. Ready to start? Grab a notebook, sketch a rough layout, and reach out to a few Bristol‑based contractors for quotes. Your new loft is just a few steps away.

