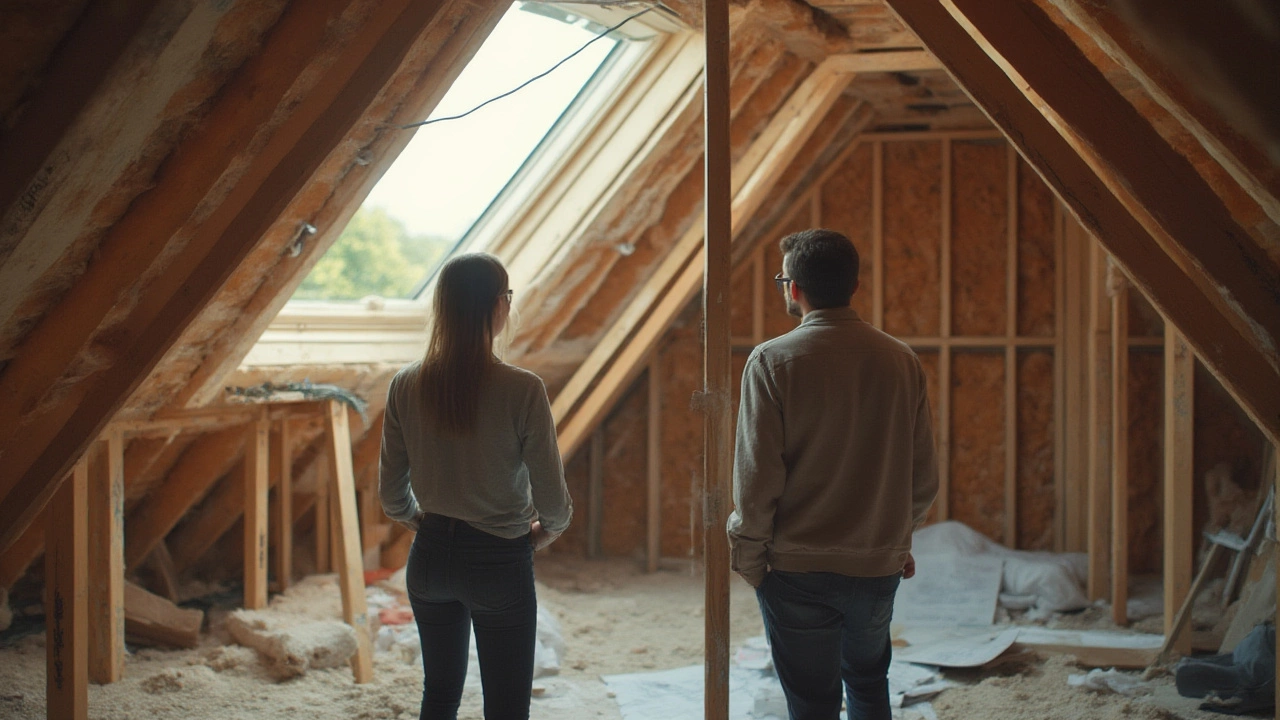Loft Conversion Disadvantages – The Real Things to Watch Out For
If you’ve been scrolling through Pinterest and dreaming of a cozy bedroom or office up in the roof, you’re not alone. Loft conversions look great on paper, but they come with a set of quirks that can turn excitement into frustration fast. Below we’ll break down the most common problems so you can weigh the pros and cons before you call a builder.
Common Drawbacks to Expect
Low headroom. Not every loft has enough space to stand up straight. If the floor‑to‑roof height is under 2.3 metres, you’ll end up with a cramped room that feels more like a closet than a bedroom.
Structural complications. Adding stairs, flooring, and windows can stress the house’s original roof trusses. Reinforcing the structure often means extra steel, more labour, and higher costs than you initially budgeted.
Planning permission headaches. While many loft conversions fall under permitted development, certain roof shapes, extensions, or property locations (like conservation areas) still need approval. Missing this step can halt the project and lead to fines.
Insulation and moisture issues. Attics are prone to temperature swings. Poor insulation can make the new space hot in summer and freezing in winter, while inadequate ventilation can cause condensation and mould.
Fire safety concerns. Adding a room in the roof changes fire escape routes. You’ll need to install fire‑resistant doors, alarms, and possibly a second stair, all of which add to the expense.
Resale impact. A well‑done conversion can raise value, but a shoddy job may turn off buyers. If the work isn’t compliant with building regulations, you could face legal hassles when selling.
How to Mitigate the Risks
First, get a professional survey. A structural engineer will tell you whether your roof can handle extra weight and where you need supports. This saves you from costly surprises later.
Second, check the local planning rules early. A quick chat with your council’s planning department can confirm if you need permission or if you qualify for permitted development.
Third, invest in proper insulation and ventilation. Spray‑foam or mineral wool can keep the room comfortable, while roof vents or a solid‑core ceiling can stop damp.
Fourth, budget for fire safety upgrades. Installing a fire‑rated stair or door may feel like an extra, but it protects you and keeps the project legal.
Finally, choose a reputable builder with experience in loft work. Look for references, check their insurance, and ask to see previous conversions. A solid contractor will handle the paperwork, structural tweaks, and finishing touches correctly.
In short, loft conversions can give you extra space without moving house, but they’re not a free lunch. By understanding the headroom limits, structural demands, planning steps, and long‑term maintenance, you can decide if the project is worth the effort. Take the time to plan, get professional advice, and you’ll avoid the most common pitfalls that turn a dream attic into a costly headache.

