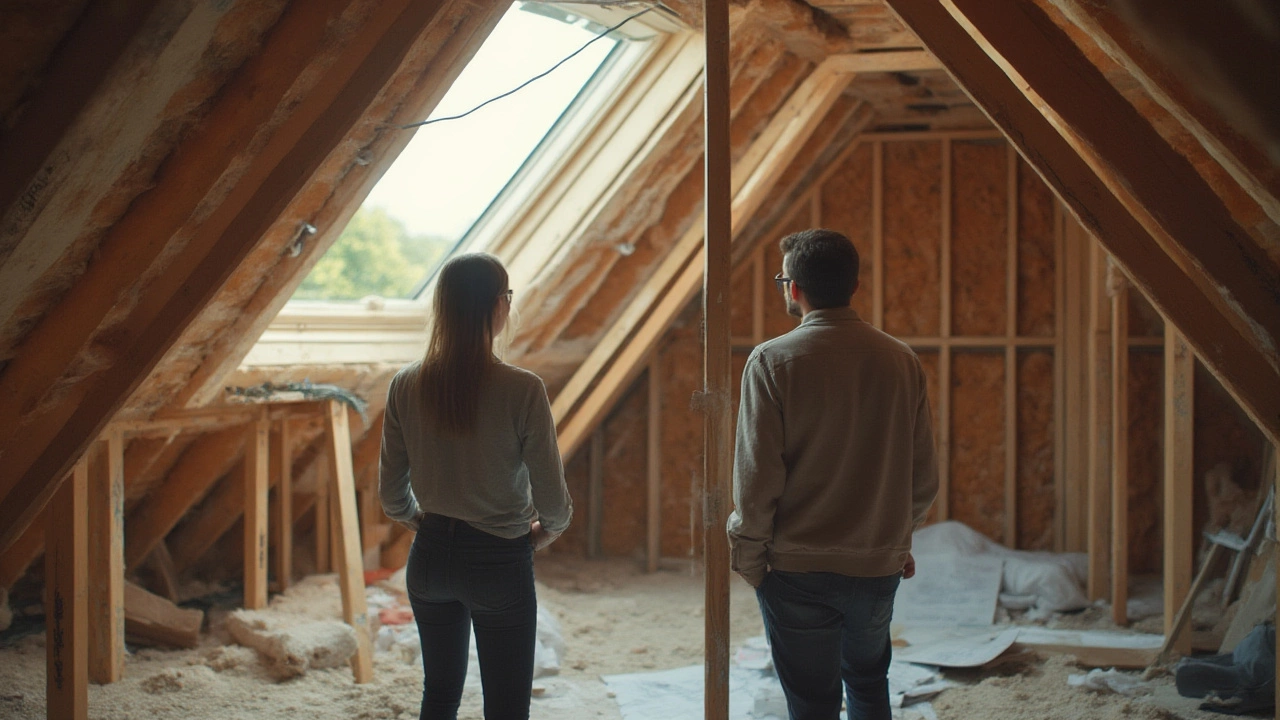Loft Space Ideas: How to Turn Your Attic into a Real Room
Got a dusty attic you never use? You’re not alone. Many UK homeowners sit on a hidden square metre that could be a bedroom, office, or playroom. The good news? Converting a loft doesn’t have to be a nightmare. With a bit of planning, the right materials, and a clear idea of what you want, you can make that space work for you.
Best Uses for Your Loft Space
First thing’s first – decide what you actually need. A home office is a top pick now that remote work is common. It gives you a quiet corner with a view, plus it adds value if you ever sell. A kids’ play area works well if the ceiling is high enough; you can add soft flooring and bright colours without disturbing the rest of the house. Some folks turn the loft into a guest bedroom with an en‑suite, which is great for families that host relatives. If you love entertaining, a loft bar or a small lounge can become the house’s hidden social hub.
Key Things to Check Before Converting
Before you order plasterboard, look at the structural side. Not every loft is fit for conversion – low headroom, existing trusses, or lack of fire breaks can stop you dead in your tracks. Measure the clear height; you’ll want at least 2.2 m of headroom to feel comfortable. Check if the floor joists can bear extra weight – you might need a reinforcing beam. Also, think about access. A proper staircase (not just a ladder) is a must for safety and building regulations. Finally, see if you need planning permission – most loft conversions fall under permitted development, but there are limits on volume and height.
Once the structural checklist is clear, plan your services. Electrical wiring, lighting, and heating need to be sorted early. Under‑floor heating works well in lofts because the space is insulated from the rest of the house. You can also install skylights or dormer windows for natural light; they make the room feel bigger and help with ventilation.
When you’ve nailed the basics, think about finishes. Light‑coloured plasterboard, reflective paint, and simple flooring (like laminate or engineered wood) keep the space feeling airy. If you’re on a budget, consider DIY flooring kits – they’re quick to install and look professional. Don’t forget insulation; a well‑insulated loft saves energy and keeps the room comfortable year‑round.
Now comes the fun part: decorating. Keep the layout open and avoid clutter. Built‑in storage under the eaves makes the most of every nook. Mirrors can amplify light, and a few statement pieces (like a bold rug or a pendant light) add personality without breaking the bank.
Remember, a loft conversion isn’t just about adding square footage – it’s about creating a space you’ll actually use. Sketch a simple floor plan, list the must‑haves, and compare a few quotes from local contractors. The right builder will guide you through the build‑up process, from reinforcing joists to passing the final building inspection.
In short, turning your loft into a usable room is a rewarding project. With the right preparation, you’ll boost your home’s value and finally have that extra room you’ve been dreaming of – whether it’s a home office, a kids’ play zone, or a cosy loft lounge. Ready to get started?

