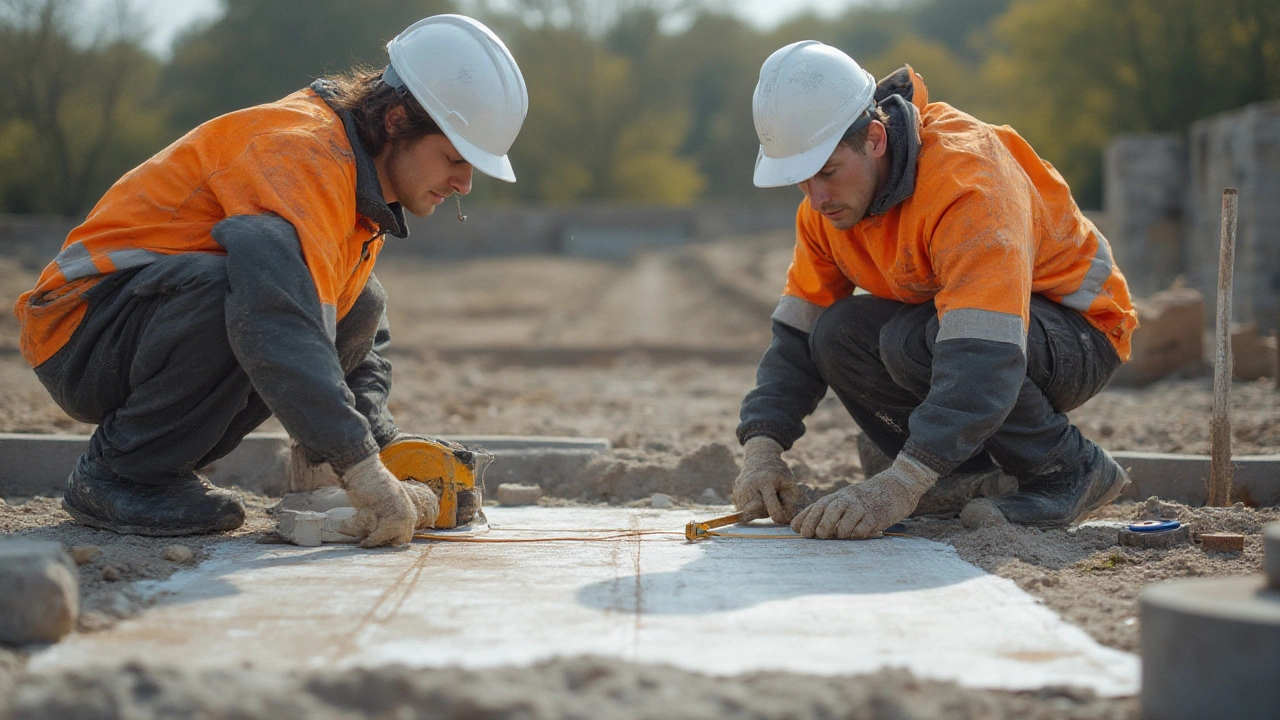Measurement Tips for Home Building Projects
Accurate measurements are the backbone of any successful construction job. Whether you’re adding a conservatory, extending a kitchen, or fitting a new window, a small mistake can cost you time and money. Below are the most useful, down‑to‑earth tricks you can start using today.
Start with a Full‑Scale Sketch
Grab a sheet of graph paper and draw your space to scale – 1 square = 1 foot works for most UK homes. Sketch every wall, door, and fixed feature. This visual guide helps you spot odd angles before you pick up a tape measure. When you add a new conservatory, sketch the proposed footprint alongside the existing house. You’ll instantly see if you need to shift the plan to meet planning limits.
Use the Right Tools for the Job
A 25‑meter steel tape is perfect for interior rooms, but a laser distance measurer saves you trips up ladders when checking roof overhangs. For floor-to‑ceiling heights, combine a spirit level with a long ruler – place the level on the floor, extend the ruler up, and read the height at the top. Remember to measure twice, write down the number, and check it a third time before you cut any material.
Don’t forget to account for the thickness of walls and flooring. A common error is measuring wall‑to‑wall and then ordering window frames that fit the opening, not the rough opening. Add 10–15 mm on each side for the frame’s jamb and another 20 mm for plaster or render. The same rule applies to door frames and skirting boards.
When you’re dealing with an uneven floor, use a laser level to find the true level line. Mark that line on the wall and measure from there for window heights or countertop installations. This avoids the dreaded wobble that shows up after the job is done.
Finally, keep a measurement log. Write every figure down, note the tool used, and flag anything that feels off. A quick glance at your log before you order timber or order bricks can catch a typo that would otherwise turn a simple project into a costly redo.
Put these tips into practice on your next build, and you’ll see fewer surprises, smoother installations, and tighter budgets. Measurement isn’t fancy – it’s just a habit you build, one accurate line at a time.

