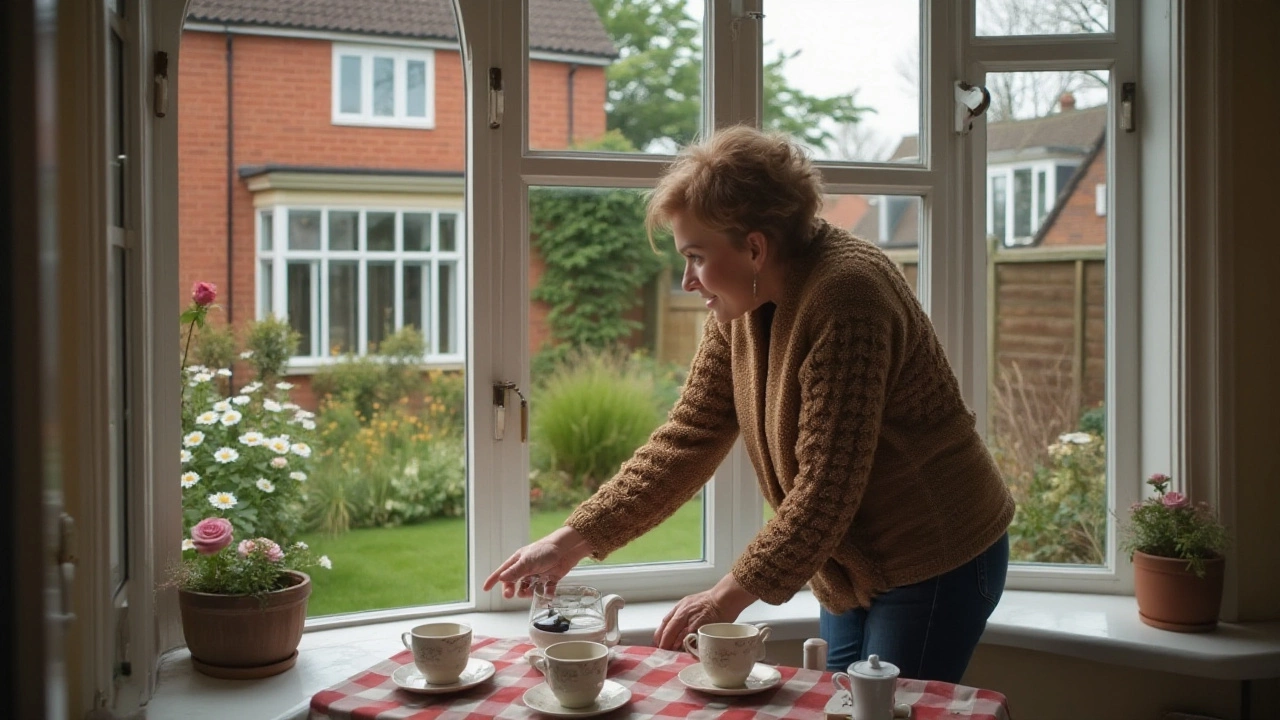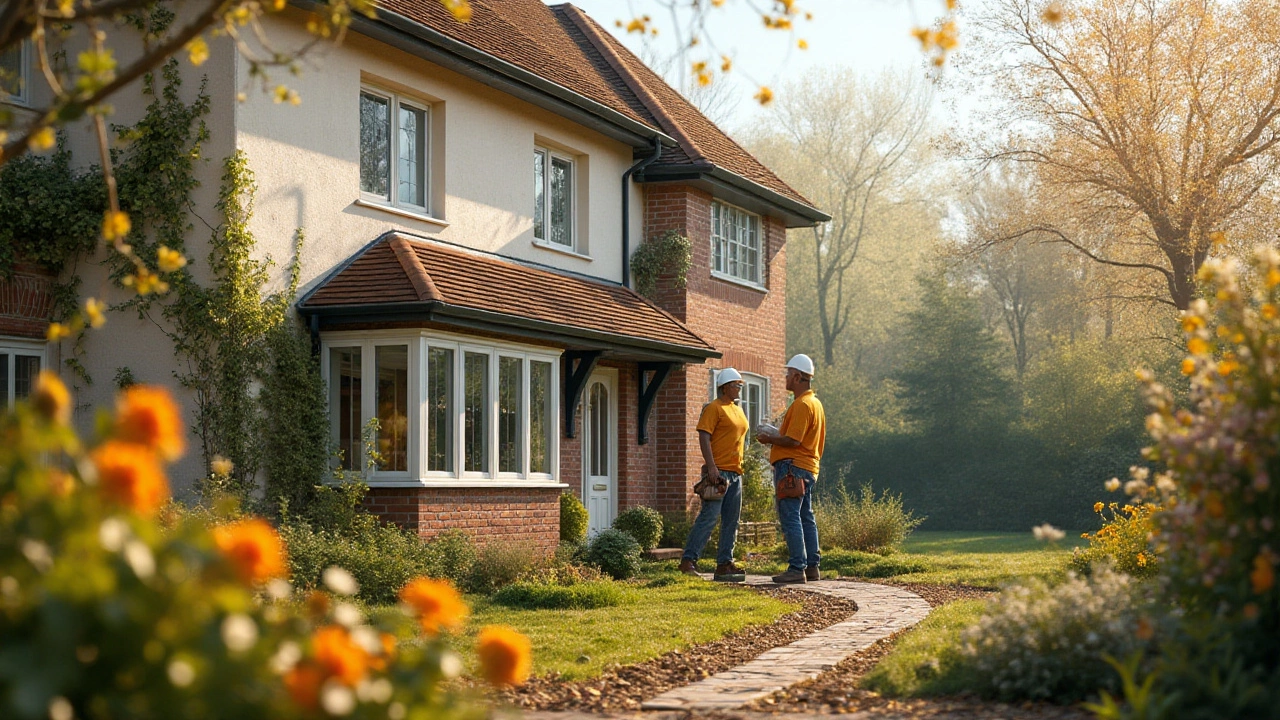Structural Integrity: What Every UK Homeowner Needs to Know
If you're adding a conservatory, loft conversion, or any extension, the word structural integrity should be on your radar. It’s not just a fancy term – it’s the difference between a safe, long‑lasting space and a costly headache. Below you’ll find plain‑English advice on spotting problems early, meeting UK building standards, and keeping your project solid from foundation to roof.
Common Signs Your Structure Needs Attention
First, learn the warning signs. Cracks wider than a hairline, especially on load‑bearing walls, often mean movement. If doors or windows start sticking, the frame might be shifting. Listen for unusual creaks when you walk across the floor – they can hint at flexing joists or a sagging beam. In the garden, watch for uneven slabs or water pooling near the foundation; both suggest the ground is moving.
Don’t ignore small‑scale subsidence either. Even a tiny dip can spread over time and affect the entire extension. When you see any of these clues, grab a qualified structural engineer before you press on with the build.
How to Keep Your Build Safe and Strong
Planning is your first line of defence. Check the permitted development rules for your area – they set limits on height, footprint, and load. When you hire a builder, ask for proof of their experience with similar projects and for references that include structural work.
During construction, make sure the foundation is prepared correctly. For a conservatory, a solid concrete strip or slab that meets BS 8110 standards is a must. Use moisture‑resistant backfill and proper drainage to stop water from weakening the base. If you’re connecting new walls to an existing house, the tie‑ins must be designed by an engineer to transfer loads safely.
Materials matter too. Choose timber that’s been kiln‑dried and graded for structural use, or go for steel studs that meet EN 1993 specifications. When in doubt, ask the supplier for the product's certification – it’s quick and saves trouble later.
Inspections should happen at key stages: after foundations set, once walls are up, and before the roof is placed. A simple visual check can catch mis‑aligned joists or unsupported openings. If you spot anything off, pause work and get it corrected – fixing a mistake later is far more expensive.
Finally, think about the long term. Allow for thermal movement by leaving appropriate expansion gaps, and apply a breathable finish to external walls to avoid trapped moisture. Regularly check the structure after severe weather; heavy rain or frost can reveal hidden weaknesses.
By staying alert to the signs, following UK standards, and working with qualified pros, you can protect your investment and enjoy a safe, beautiful space for years. Structural integrity isn’t a one‑time checklist – it’s an ongoing habit that starts before you break ground and continues long after the final coat of paint.


