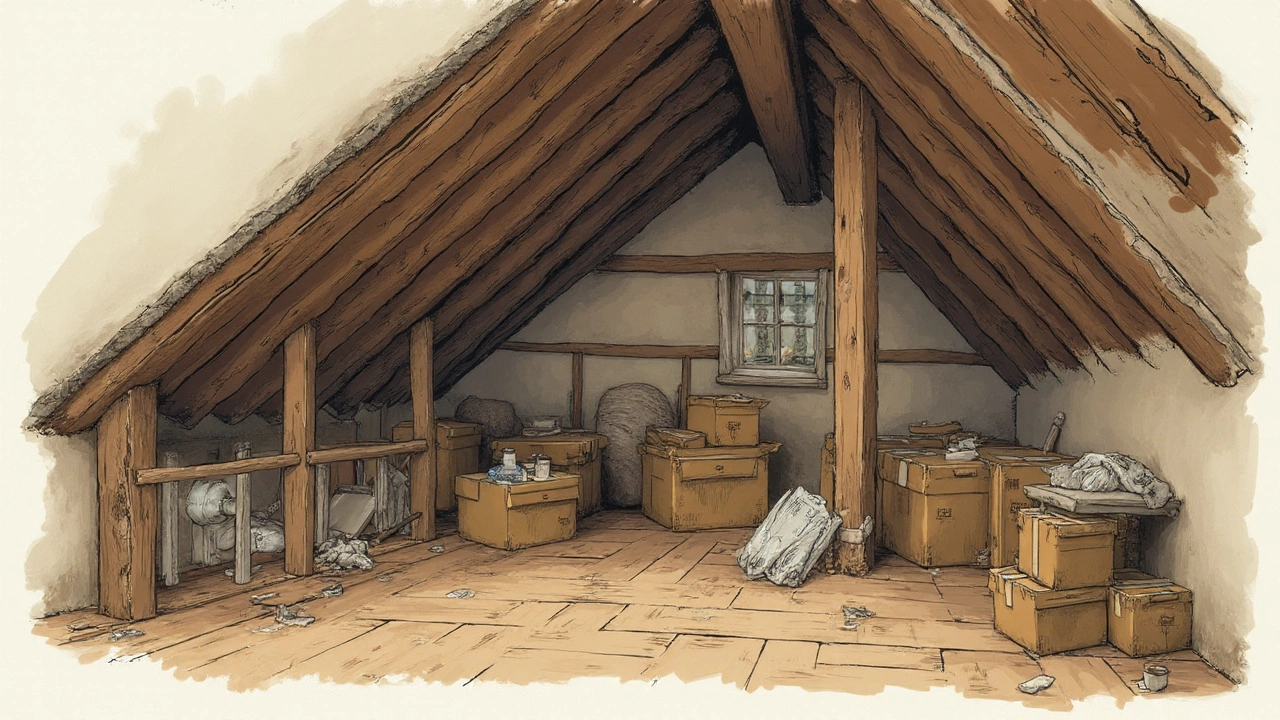Truss Roofs: What They Are and Why They Matter for Your Conservatory
If you’ve ever looked up at a conservatory‑style roof and wondered how it stays so light yet strong, you’re probably staring at a truss roof. In simple terms, a truss is a framework of timber or steel that forms a series of triangles. Those triangles spread loads evenly, so you get a flat or gently pitched roof without a wall of heavy joists underneath. The result is more headroom, fewer internal supports, and a sleek look that’s perfect for garden rooms and sunrooms.
Why choose a truss roof for your project? First, speed. Because the trusses are pre‑manufactured off‑site, they arrive ready to install, cutting on‑site labor by up to 30 %. Second, cost. Less timber and fewer hinges mean you spend less on materials. Third, design flexibility – you can get wide spans (up to 6‑8 m) without adding extra columns, which keeps the interior open and airy.
How a Truss Roof Is Built
Building a truss roof starts in a factory. Engineers calculate the exact loads the roof will face – snow, wind, the weight of glazing, and even future extensions. They then cut the timber or steel to precise lengths and bolt or nail the pieces together into a triangular pattern. The most common shape is the *pitched truss*, which looks like a big ‘A’. For flat conservatory roofs, a *box truss* or a *scissor truss* is used, giving a shallow slope while still supporting loads.
Once the trusses are ready, they’re lifted onto the building’s walls with a crane. The installer lines them up, secures them with metal brackets, and adds lateral bracing to stop them from moving sideways. After the trusses are in place, the deck – usually plywood or OSB board – is nailed on top, creating a solid base for insulation, roofing felt, and finally the outer covering, be it tiles, shingles, or a sleek aluminium sheet.
Choosing & Maintaining Your Truss Roof
Picking the right truss depends on three things: span, roof pitch, and the load you expect. A small garden room (4 m wide) can get away with a simple timber pitched truss. Larger projects (over 6 m) often need a steel truss or a hybrid design to keep deflection low.
Don’t forget ventilation. Truss roofs can trap moisture if there’s no airflow, leading to mould and timber rot. Install vent strips at the eaves and ridge, or use breathable insulation boards. Regularly check the roof for loose bracing, especially after severe weather. Tightening a few bolts can save you from a costly repair later.
Maintenance is straightforward: clear debris from the roof surface, keep gutters unblocked, and inspect the flashing around windows and doors each spring. If you notice any sagging or cracking in the deck, call a professional to assess the truss – it’s easier to fix early than wait for a major failure.
In the UK, building regulations require that truss roofs meet Part A (Structure) standards. That means a qualified structural engineer should sign off on the design, especially for larger spans or when you plan to add heavy glazing. Getting the paperwork right the first time avoids delays and expensive redesigns.
Bottom line: a truss roof gives you a strong, lightweight, and adaptable solution for conservatories, garden rooms, and even larger extensions. Choose the right material, keep it ventilated, and give it a quick yearly check – you’ll enjoy a roof that looks good and lasts for decades.

