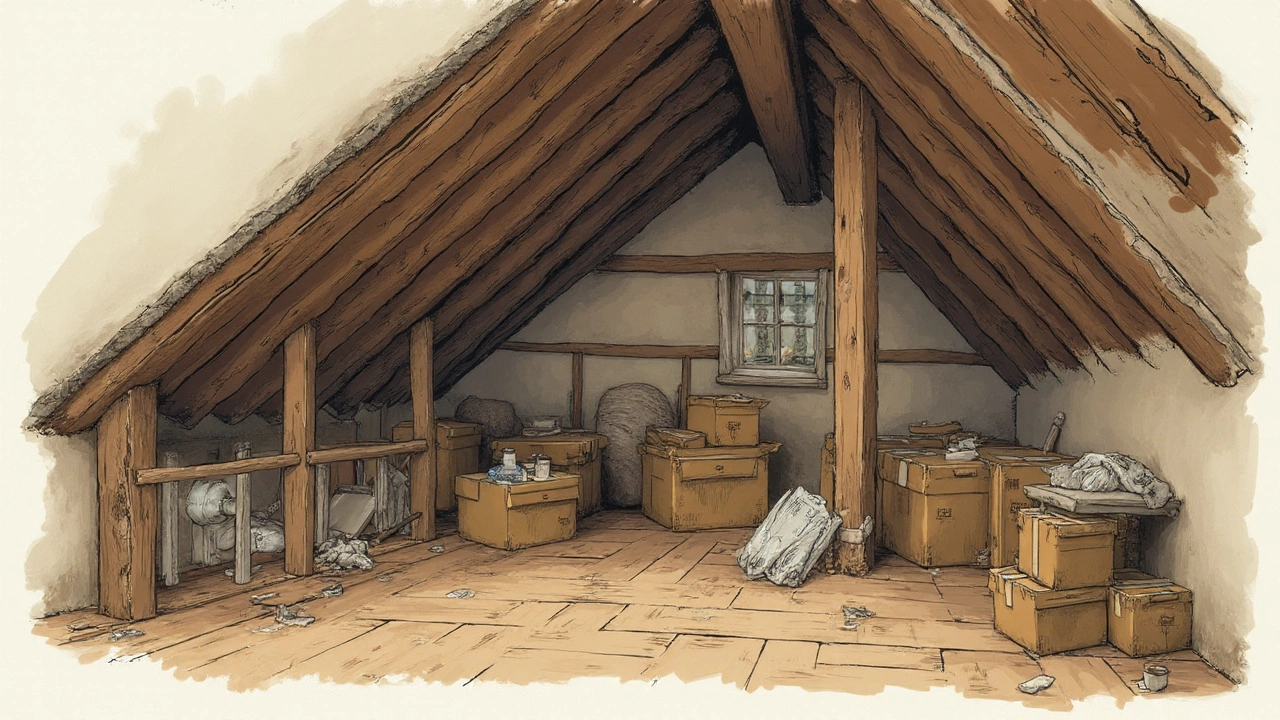Unsuitable Lofts: Spotting the Red Flags Before You Start
Thinking about turning your attic into a bedroom, office, or gym? Not every loft can handle a makeover. Spotting a bad fit early saves you time, money, and headaches. Below we break down the most common problems and what to do about them.
Height and Headroom Matter
The first thing you’ll notice is how much standing space you actually have. In the UK, you need at least 2.2 metres of headroom over a 2‑metre‑wide area to meet building regs. If your roof peaks at 1.8 metres, you’ll end up with a cramped closet rather than a livable room. Use a laser level or a simple tape measure to check the highest points and plan where a dormer might be necessary.
Roof Shape and Chimney Intrusions
Sloped roofs look great, but they can be a nightmare for layout. A steep pitch reduces usable floor area, while a shallow pitch might need extra support beams. Chimneys, skylights, and vent stacks also eat up space. Before you commit, draw a rough floor plan on graph paper and mark every obstruction. If you lose more than a quarter of the floor to these features, the loft is probably unsuitable without major work.
Structural Limits: Load‑Bearing Walls and Joists
Lofts weren’t originally designed to hold a full bed, sofa, and bathroom fixtures. Check the joist spacing – 400mm is typical, but wider gaps mean you’ll need reinforcement. Look for signs of sagging or cracks in the ceiling below; they can indicate an overloaded roof. If you’re unsure, bring a structural engineer on board. Their assessment might reveal you need steel beams, which can quickly blow up the budget.
Access and Egress Issues
A good loft conversion needs a safe way in and out. A narrow, steep staircase can be a fire safety concern and a daily inconvenience. Building regs require a fire-resistant escape route, usually a second story exit or a window big enough for a ladder. If your loft only has a tiny hatch, you’ll have to install a proper staircase – another cost and space factor to weigh.
Insulation, Damp and Ventilation
Older lofts often suffer from poor insulation and hidden damp. Check for cold spots on the walls and any signs of mold. Good ventilation is key; without it, moisture builds up and damages finishes fast. If the existing insulation is thin or missing, you’ll need to upgrade it before you can add plasterboard or flooring.
Bottom line: not every attic is a golden opportunity. Measure height, map out roof intrusions, assess structural strength, verify safe access, and test for damp. If any of these areas raise red flags, you either need a hefty renovation budget or you might be better off looking elsewhere. A quick on‑site checklist can save you weeks of planning and thousands of pounds in unexpected work.
When to Walk Away
If you discover multiple issues – low headroom, major structural fixes, and severe damp – the conversion may not be worth it. Compare the estimated cost of fixing those problems against the market value added by a new room. Often, a modest extension on the ground floor offers a better return on investment than a complex loft conversion.
Use this guide as your first filter. A few minutes of measurement and inspection can tell you whether your loft is a dream project or a costly mistake.

