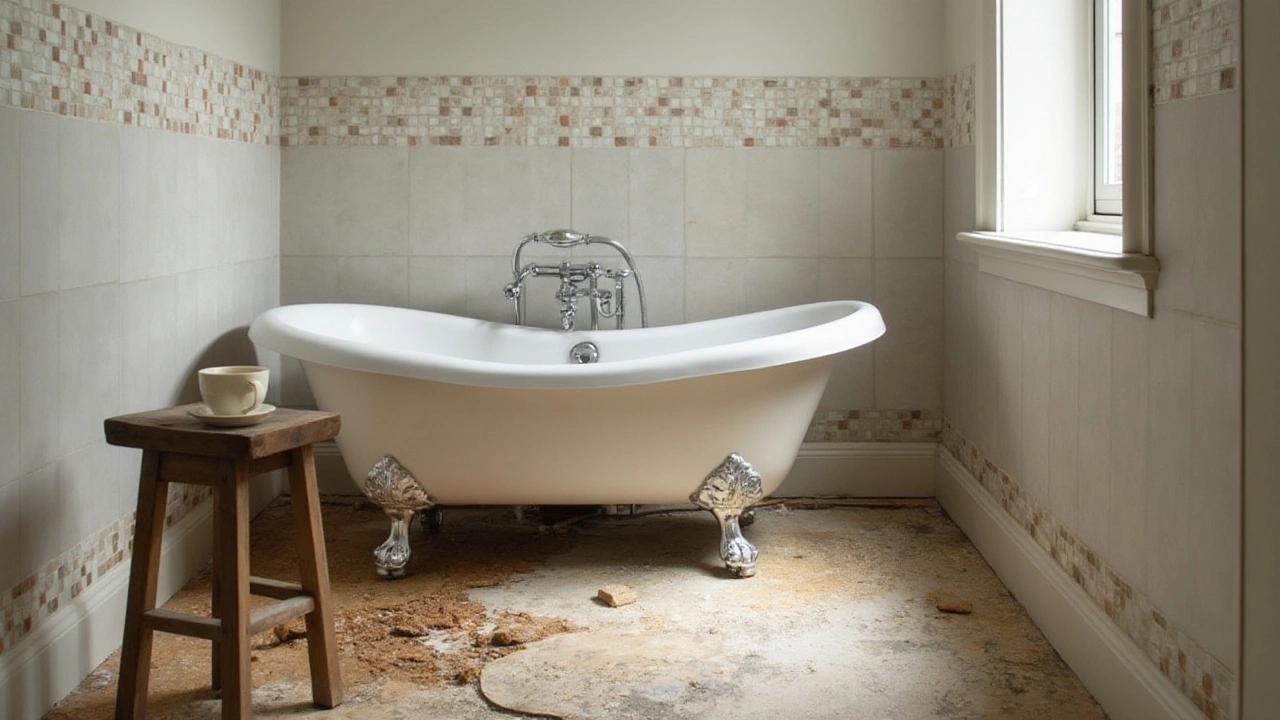Walls or Floor: What Every UK Homeowner Should Know
When you start a home project, the biggest question is often: should I focus on the walls or the floor first? The answer depends on what you’re building, your budget, and how the space will be used. In this guide we break down the basics, so you can make a smart choice without getting lost in jargon.
Choosing the Right Wall Materials
For walls, the most common options in the UK are brick, block, timber frame and dry‑lining. Brick and block give you strength and fire resistance, which is why they’re popular for external walls and load‑bearing sections. Timber frames are faster to erect and work well for extensions or loft conversions where weight matters.
Dry‑lining, a plasterboard system, is cheap and easy for internal partitions. It’s perfect for adding a bedroom, a hallway or a bathroom wall. Just remember you’ll need a solid backing if you plan to hang heavy shelves or a TV.
When picking a wall finish, think about moisture. In kitchens and bathrooms, a water‑proof plaster or a cement board under the tiles will stop mould later on. For living rooms, a simple plaster and paint works fine and keeps costs low.
Floor Options That Won’t Break the Bank
Flooring choices fall into three groups: solid, suspended and hybrid. Solid floors are poured concrete or screed directly on the ground. They’re sturdy, good for garages or utility rooms, and they spread loads evenly – a plus if you’re adding heavy appliances.
Suspended floors sit on joists and are common in older houses. They give you a gap for insulation and wiring, but they can feel springy if the joists aren’t sized right. If you’re renovating a loft, checking joist spacing is a must before laying any floorboards.
Hybrid systems combine a thin concrete layer with a lightweight screed on top. They’re quick to install and provide a smooth surface for laminate, engineered wood or luxury vinyl – all popular choices for a modern look.
Don’t forget underfloor heating. It works best with solid or hybrid floors because the heat spreads evenly. If you’re budgeting, a single‑zone electric mat under a tiled bathroom floor can give you comfort without a massive install.
Practical Tips to Save Time and Money
1. **Plan the sequence** – Build walls first if they are load‑bearing. For non‑structural walls, you can install the floor and then put up the walls, which often speeds up the job.
2. **Measure twice, cut once** – Accurate measurements for both wall studs and floor joists prevent waste. A small error can mean extra timber or extra concrete.
3. **Use locally sourced material** – Brick and block from a nearby supplier cut delivery costs and support local businesses.
4. **Check ventilation** – Proper airflow between floor joists prevents damp. In basements, consider a breathable membrane under the concrete.
5. **Budget for finish** – The raw wall or floor isn’t the final look. Allocate about 15% of your total budget for plaster, paint, tiles or flooring finishes.
By keeping these points in mind, you’ll avoid common hiccups and finish your project on time. Whether you’re extending a conservatory, adding a garden room, or simply renovating a kitchen, the right wall and floor choices make all the difference.
Ready to start? Grab a sketch, list your priorities, and talk to a local builder about the best sequence for walls and floor in your specific build. Simple planning now saves headaches later.

