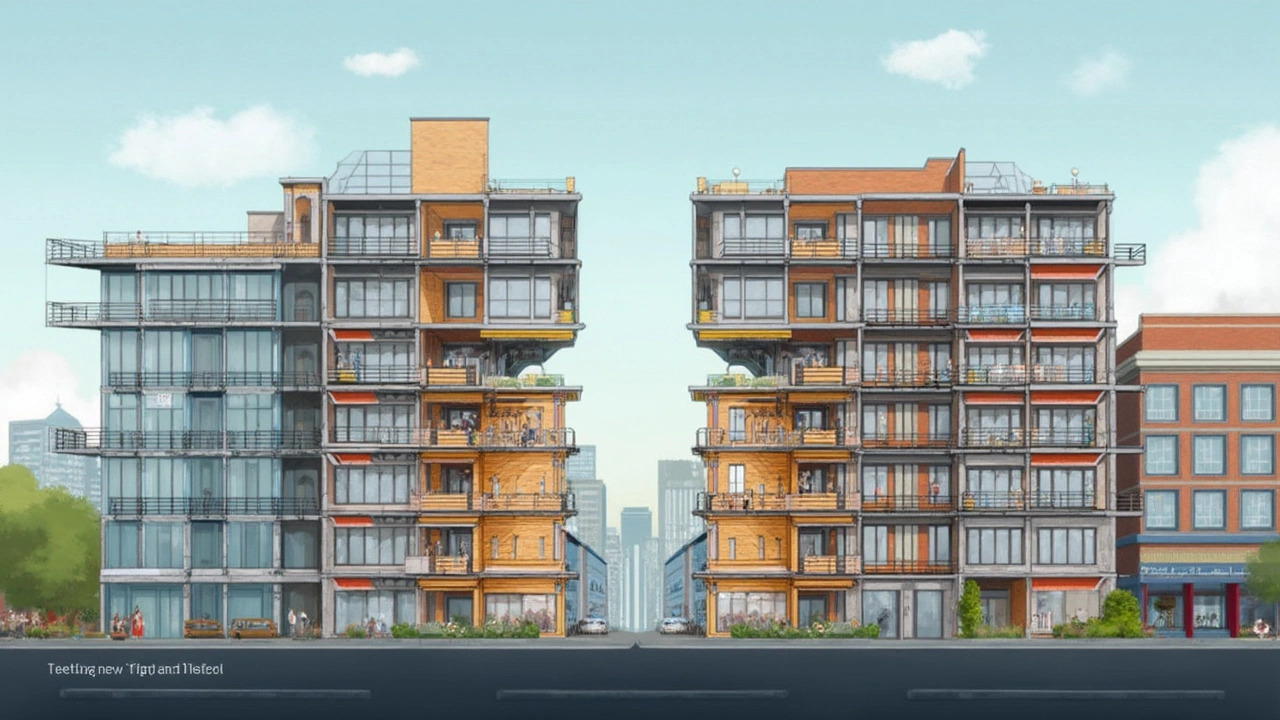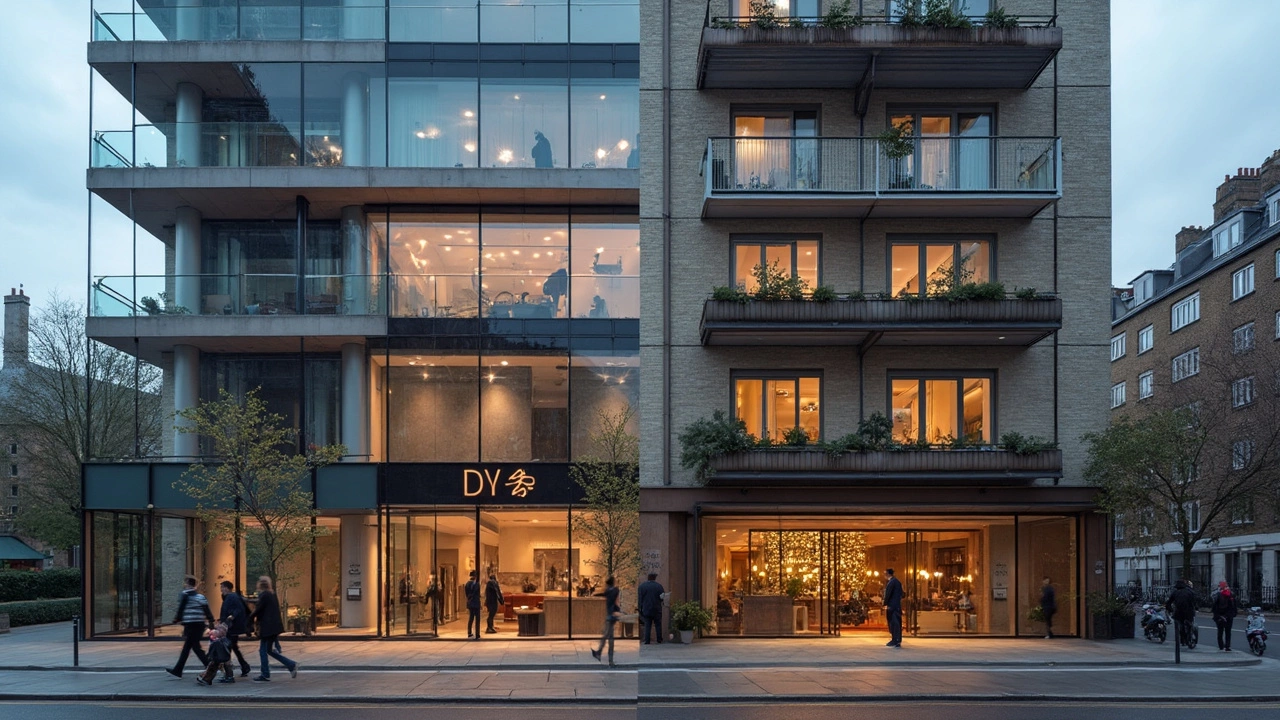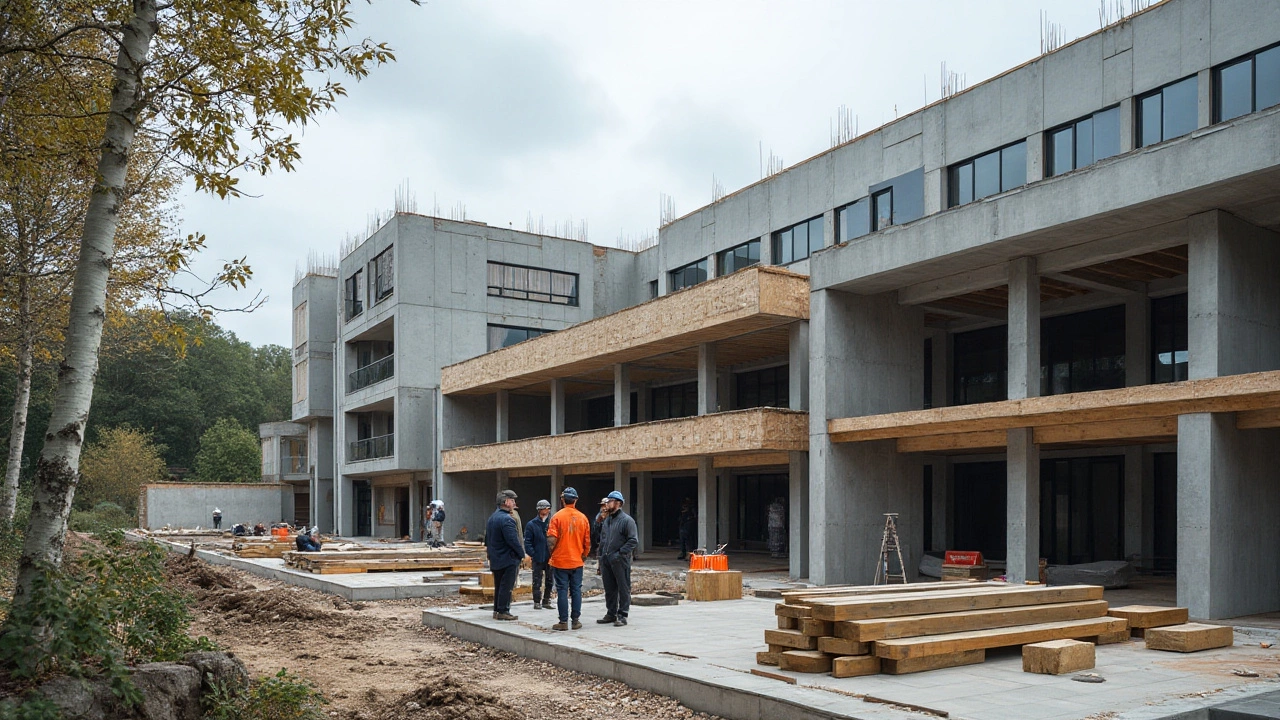Building Codes: What Every UK Homeowner Should Know
Thinking about adding a conservatory, extending the kitchen, or even building a new loft? Before you order bricks, you need to know the rules that keep your project safe and legal. In the UK, "building codes" are the collection of regulations that dictate how structures must be designed, built, and finished. Ignoring them can lead to costly re‑work, fines, or even having to demolish part of your work.
Why Building Codes Matter
These codes protect you, your neighbours, and the planet. They cover structural stability, fire safety, energy efficiency, and accessibility. For example, the Building Regulations Part A ensures that walls and foundations can bear the loads they’re meant to carry, while Part B sets fire‑resistance standards for walls, floors, and escape routes. When you follow the codes, you get a sturdier, safer home that will hold its value.
Key Parts of UK Building Regulations for Home Extensions
Part K – Protection from Falling, Collision and Impact: If you’re adding a balcony or a raised deck, this part tells you how high railings must be and how strong they need to be.
Part L – Conservation of Fuel and Power: Any extension will affect your home’s energy use. Part L sets minimum U‑values for walls and roofs, so you don’t end up with a drafty space that spikes your bills.
Part M – Access to and Use of Buildings: Even if you’re not building a public venue, Part M can affect door widths and step heights if you plan on future accessibility changes.
Most homeowners hit the biggest hurdle when they think a project can skip the paperwork because it’s “small”. In reality, anything that changes the footprint of your house – even a modest conservatory – usually triggers a Full Plans Submission or a Building Notice. The difference is simply the level of detail you provide to the local authority.
Where to start? Head to your local council’s website and look for the “Building Control” section. You’ll find a checklist, application forms, and often an online portal to submit plans. If the process feels overwhelming, a registered architect or a builder with a Part 8A qualification can help you prepare compliant drawings.
Remember, you don’t have to become an expert overnight. Focus on these three steps:
- Identify which Parts apply to your project – foundations, fire safety, energy, and access are the usual suspects.
- Check permitted development limits. If your extension stays within the size and height limits set out in the PD rules, you might not need a full planning application, but you still need building regs approval.
- Submit the right paperwork, either a Building Notice (for simpler jobs) or Full Plans (for more complex builds).
Skipping any of these steps can pause your work, cause extra costs, and even affect insurance claims later on. Insurers often look for a building regs completion certificate before they’ll cover damage related to structural defects.
Once your plans are approved, the council’s Building Control Officer will arrange inspections at key stages – usually after the foundation, before the roof is covered, and at final completion. Keep a log of these visits and any advice given; they become part of the “building log book” you’ll hand over to future owners.
In short, treat building codes as your project’s GPS. They point you in the right direction, warn you about hazards, and ensure you reach the finish line without detours. Follow them, and you’ll enjoy a well‑built, legal, and comfortable addition to your home for years to come.




