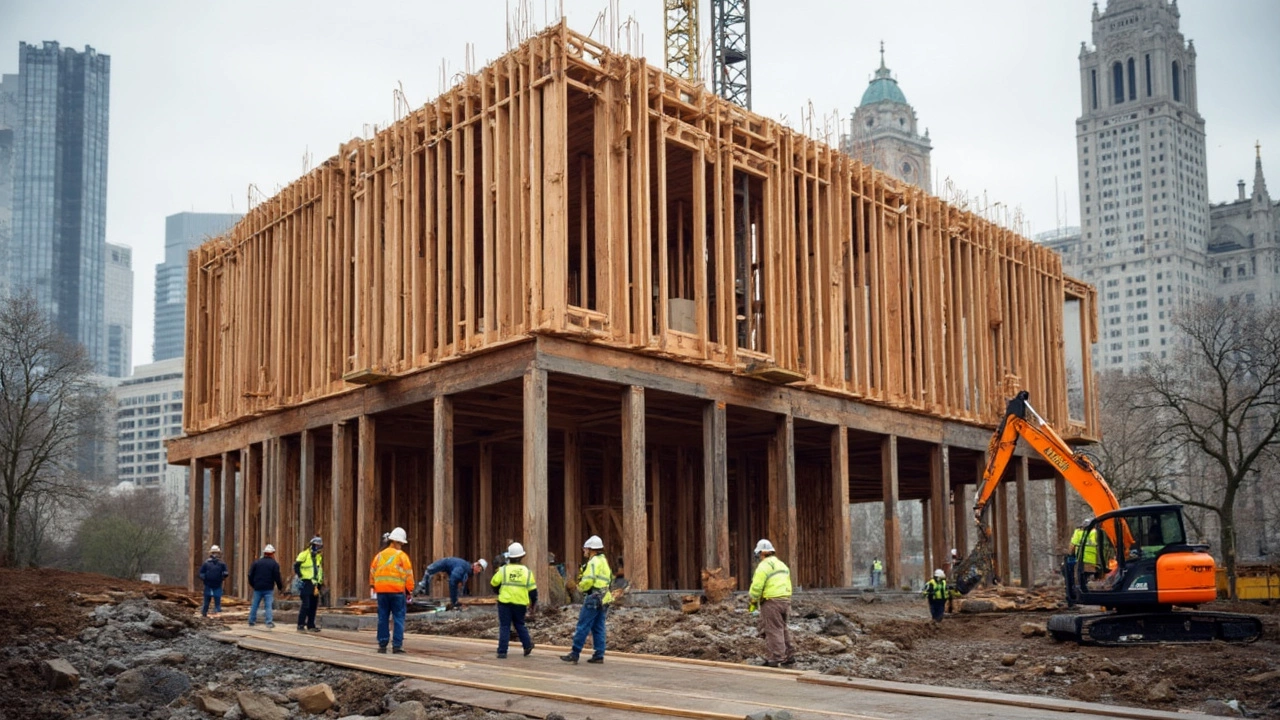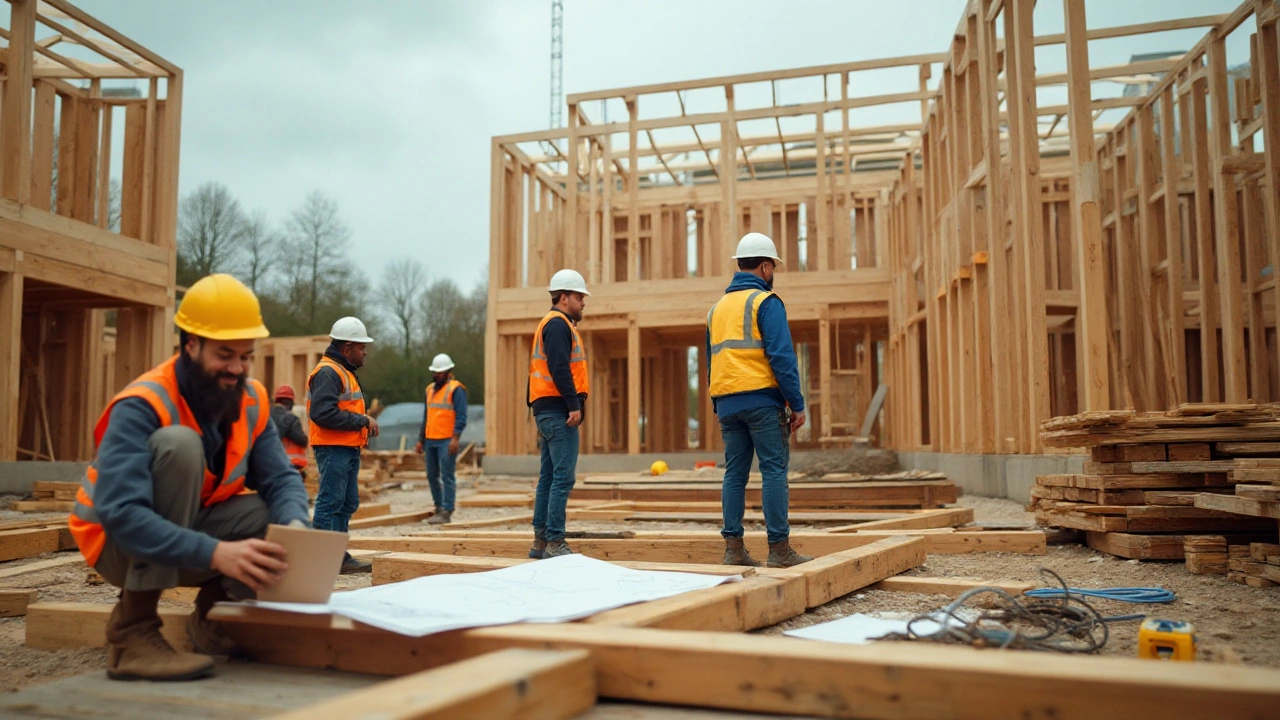Construction Techniques You Can Use Today
When you start a home project, the right technique can save you time, money, and headaches. Whether you’re fixing a small crack in a foundation or planning a full‑scale extension, the basics stay the same: work safely, measure twice, and choose the method that fits your budget.
Foundation Fixes and Simple Layout Tricks
Cracks in a foundation are scary, but not all of them mean disaster. A crack under 3 mm is usually just shrinkage; anything wider can signal movement. Grab a simple crack‑width gauge, compare it to a penny, and decide if you need a professional. If the crack is serious, hydraulic cement or epoxy injection can seal it, but only a qualified engineer should approve the final fix.
The 3‑4‑5 method is a quick way to check right angles on site. Measure 3 ft along one wall, 4 ft along the adjacent wall, then mark the spot where a 5‑ft line meets both. If the diagonal is exactly 5 ft, you have a perfect square. This trick avoids costly re‑work and works on everything from garden rooms to full‑size extensions.
Cost‑Effective Building Methods and Material Choices
Building on a budget doesn’t have to mean cutting corners. In 2025 the cheapest building methods combine modular panels, dry‑fit interiors, and smart use of raw materials like recycled steel and engineered timber. Prefabricated wall panels snap together on site, cutting labour time by up to 30 %. Pair them with a dry‑fit kitchen – where cabinets are assembled off‑site – and you keep mess and waste down.
Choosing the right cement matters too. For foundation repairs, a hydraulic cement that expands as it sets gives a tighter seal than standard mixes. It’s cheap, widely available, and works in most UK soil conditions. When you need a full pour, a high‑early‑strength mix lets you remove forms faster, which speeds up the whole schedule.
If you’re extending without planning permission, remember the permitted‑development limits: usually 8 m for a rear extension on a detached house, or 4 m for semi‑detached. Stick to these dimensions, keep the new roof height within 4 m of the existing, and you avoid the paperwork headache.
Finally, think about durability. Materials like brick veneer, fiber‑cement siding, and insulated concrete forms (ICFs) resist damp and temperature swings, giving you a house that lasts generations. They might cost a bit more upfront, but the lower maintenance pays off over time.
All these techniques—measuring right angles, sealing foundation cracks, using prefabricated panels, and picking durable materials—work together to make your project smoother and cheaper. The key is to plan each step, use the right tools, and don’t be afraid to ask a professional when the job gets complex.
Ready to start? Grab a tape measure, a simple crack‑width gauge, and a list of your budget‑friendly materials. With the right construction techniques, your next home improvement will feel less like a gamble and more like a straightforward build.


