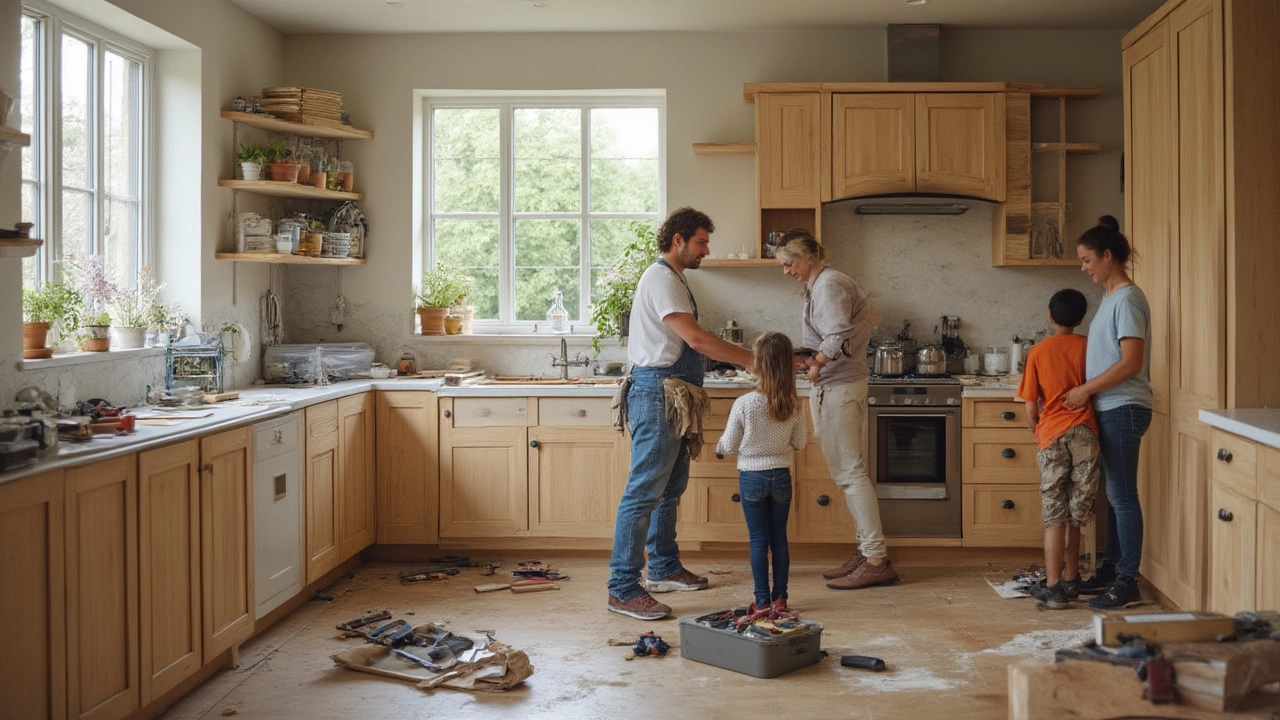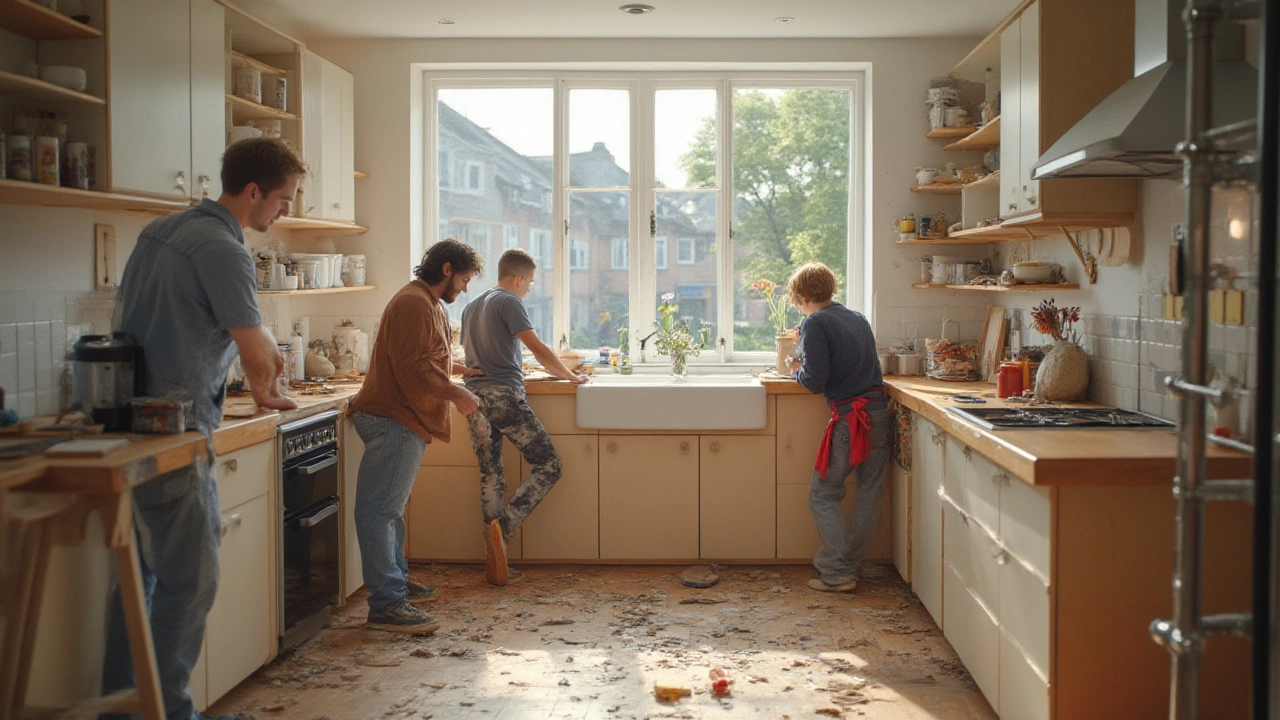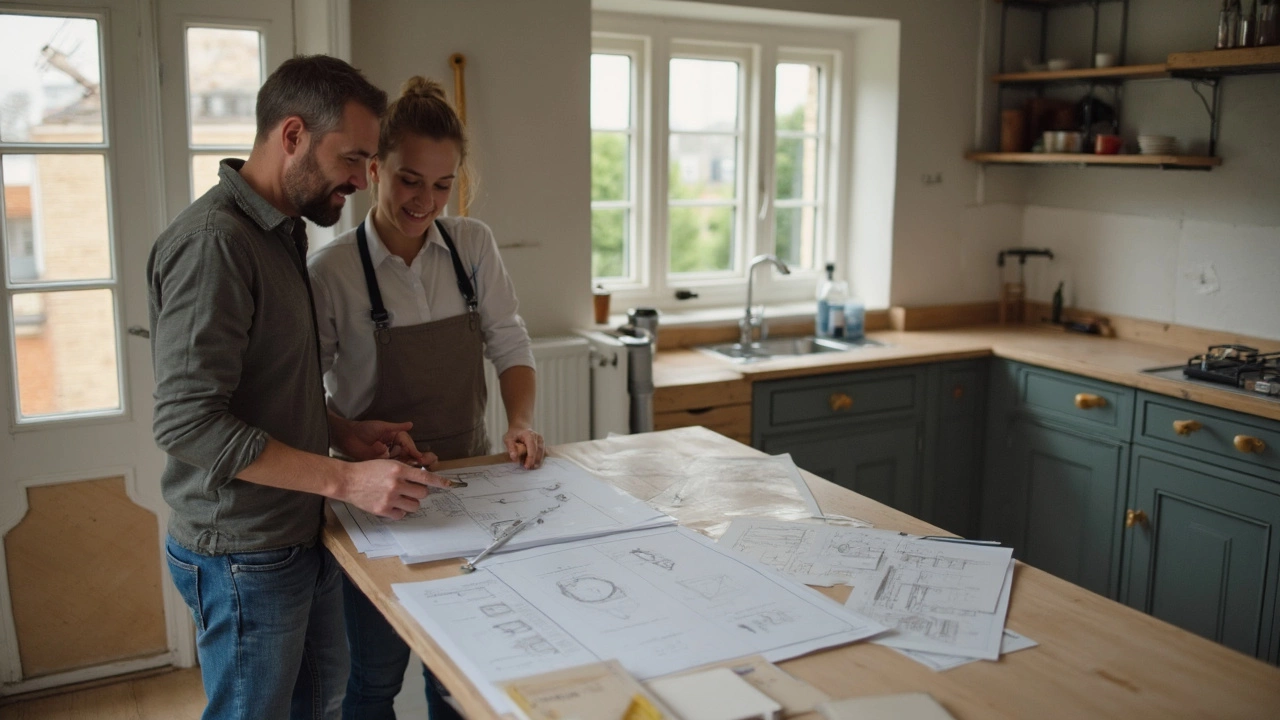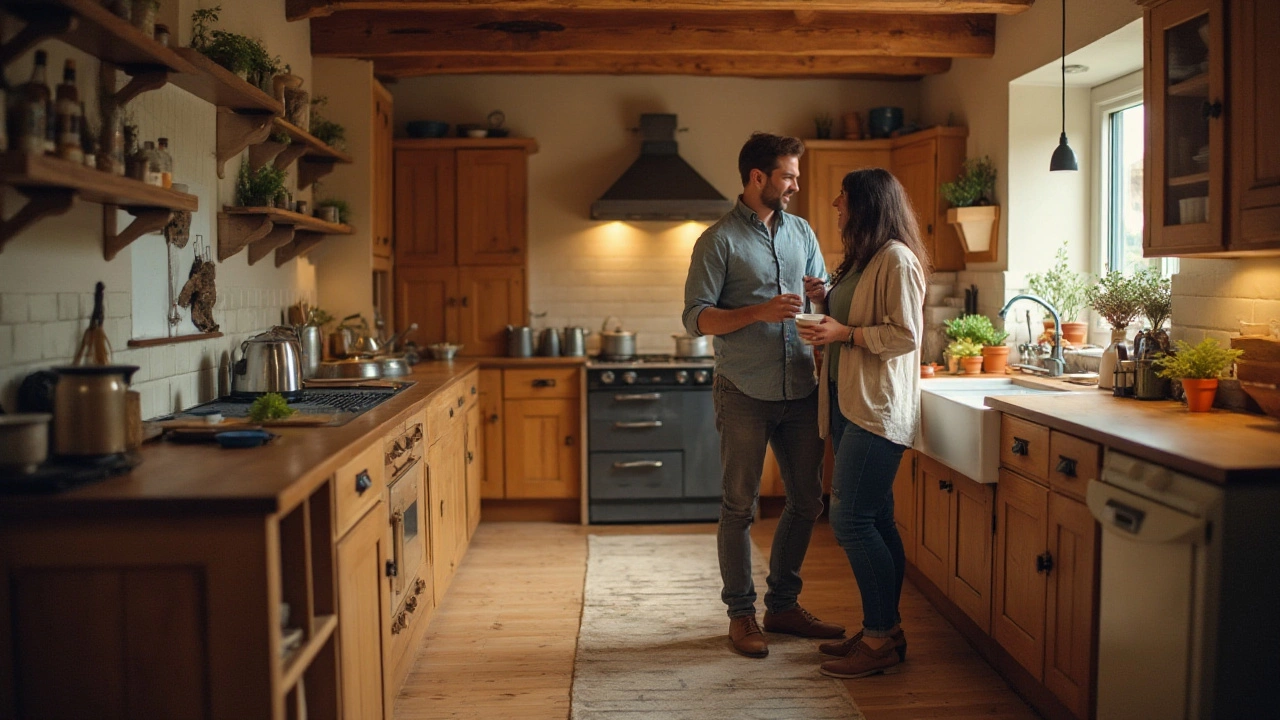Kitchen Installation: What You Need to Know
Putting a new kitchen in place is one of the biggest projects most homeowners tackle. It can lift the look of your home, boost resale value, and make daily life smoother. But without a clear plan you can end up with wasted money, delayed work, or a kitchen that just doesn’t work. Below you’ll find a straightforward roadmap that keeps the process simple and helps you avoid the usual headaches.
Planning Your Kitchen Fit
Start with a realistic budget. In the UK, a basic fit can run from £5,000 to £8,000, while high‑end installs push past £20,000. Write down the absolute must‑haves – more storage, a better cooking zone, or a family‑friendly layout – then rank the nice‑to‑have items. This list will guide every decision, from cabinets to appliances.
Next, measure the room twice. Note wall lengths, ceiling height, window and door locations, and any odd angles. A simple sketch on graph paper (or a free phone app) helps you visualise where each unit will sit. Remember to leave at least 600 mm of clearance in front of the worktop and 900 mm between the sink and cooktop for safe movement.
Choosing the right contractor is key. Ask for at least three quotes, check they’re registered with a recognised body such as CHAS or the TrustMark, and request references from recent kitchen jobs. A good installer will confirm your measurements, suggest realistic timelines, and explain any planning permissions or building regulations that might apply – especially if you’re moving gas or water lines.
Common Pitfalls and How to Avoid Them
One big mistake is ignoring the plumbing layout. If the sink ends up far from the existing waste pipe, you’ll face costly rerouting. Before finalising the design, have a plumber check the pipe routes and mark any potential obstacles.
Another trap is under‑estimating delivery and fitting times. Cabinets often arrive in stages; plan for a buffer week between each delivery to avoid having workers wait on site. Make sure you have a clear path for large items – narrow stairwells or tight doorways can cause delays.
Don’t forget ventilation. A powerful extractor fan over the cooktop prevents grease build‑up and keeps the kitchen smelling fresh. Verify that the fan’s CFM rating matches the size of your cooking area, and check that any new ducting complies with local building codes.
Finally, protect your floors and walls before work begins. Lay drop cloths, seal off adjacent rooms, and use painter’s tape on fixtures you want to keep safe. This simple step saves you from surprise damage claims later on.
By following these steps – budgeting smart, measuring twice, vetting contractors, and watching out for the usual slip‑ups – your kitchen installation should run smoothly from start to finish. Ready to start planning? Browse our other guides for detailed advice on cabinet choices, lighting, and choosing the right appliances.





