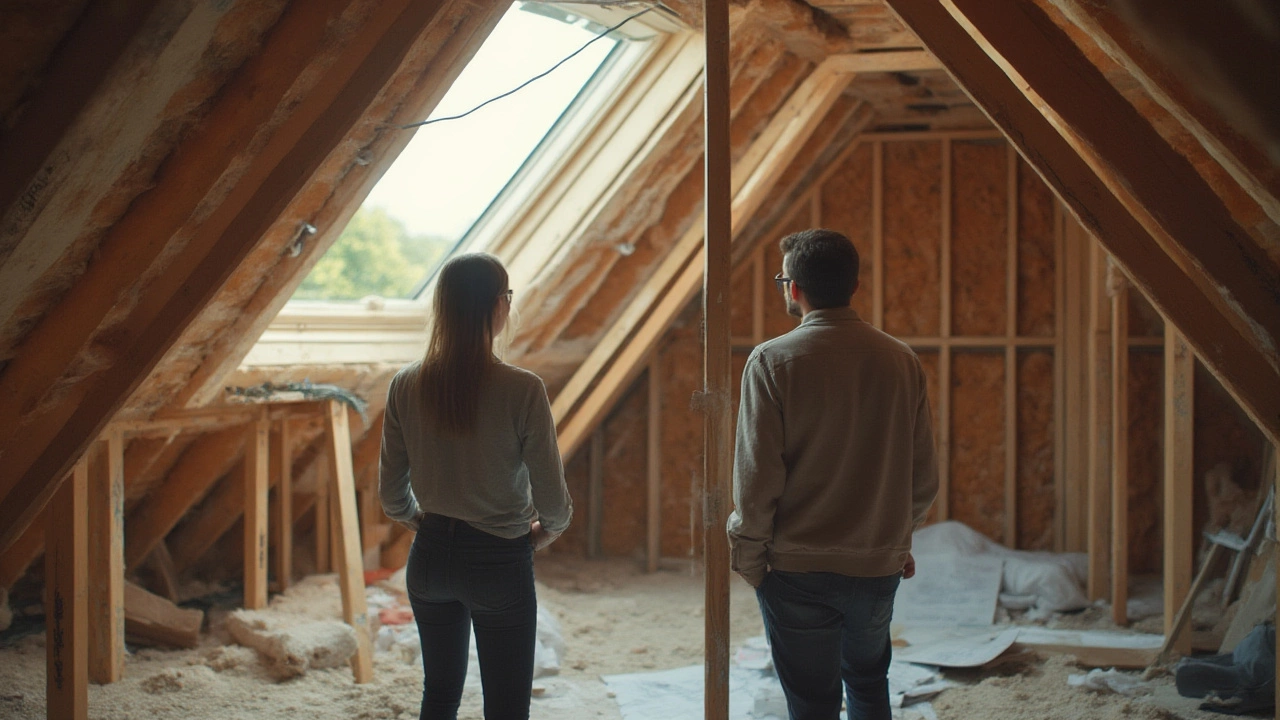Planning Permission Basics for Conservatories and Home Extensions
Thinking about adding a sunroom or extending your kitchen? The first question most people ask is whether they need planning permission. The short answer is: it depends on size, location and design. Getting it wrong can stall your project and cost you extra time and money.
Do I Need Planning Permission?
In England, Wales and Scotland, many small projects fall under "permitted development" – a set of rules that let you build without a full planning application. For a conservatory, the roof must be under 4 metres high, the eaves under 3 metres, and the overall floor area can’t exceed 50% of your garden. If you’re near a listed building, a conservation area, or a neighbor’s property boundary, you’ll likely need permission.
Extensions that add more than 30 square metres to a detached house, or 20 square metres to a semi-detached or terraced house, usually need a full application. Anything that changes the external appearance dramatically – like a new pitched roof or a different cladding material – also triggers a review.
How to Apply Successfully
Start by checking your local council’s website. They’ll have a pre‑application service where you can upload simple sketches and get feedback before you commit. It’s cheap, saves headaches, and often highlights issues you hadn’t considered.
When you’re ready to submit, gather these essentials: a site plan showing the existing house and proposed work, elevation drawings, a design and access statement, and any supporting documents like neighbour letters if you’ve already spoken to them. Use the council’s online portal – most accept PDFs and will guide you through each step.
Pay the fee (usually between £100 and £500 depending on project size) and wait for the decision. Councils aim to reply within eight weeks, but it can be longer if they need additional information. If they ask for revisions, act quickly – the faster you respond, the sooner the approval comes.
Once you have planning permission, you still need to follow building regulations. Those are separate checks for structural safety, fire protection, and energy efficiency. Many builders handle both sets of paperwork, but it’s worth confirming who’s responsible before you sign a contract.
Here are three quick tips to improve your chances:
- Keep it modest. Small, low‑profile designs blend in better and face fewer objections.
- Talk to neighbours early. A friendly chat can prevent formal complaints later.
- Use a qualified designer. Professional drawings satisfy council reviewers and reduce back‑and‑forth.
Remember, planning permission isn’t a roadblock – it’s a safety net that ensures your new space looks good, fits the neighbourhood and meets legal standards. Follow the steps above, stay organized, and you’ll be sipping tea in your new conservatory before you know it.


