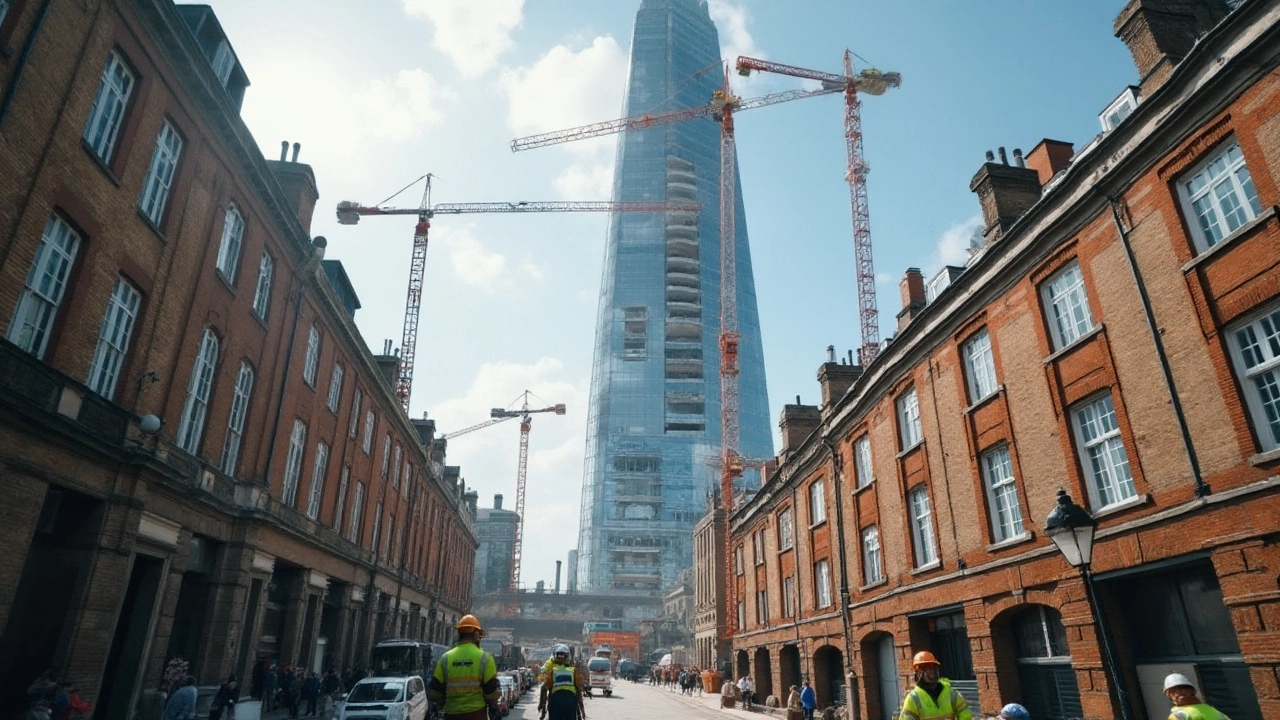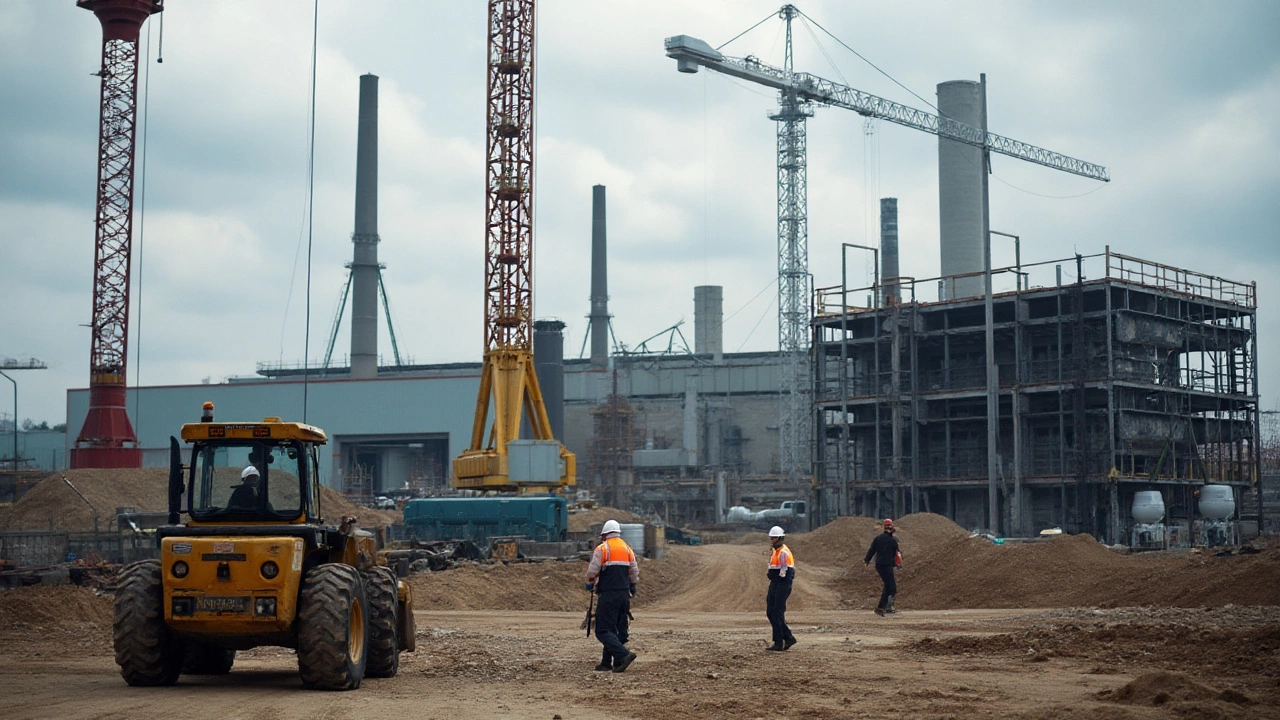Construction Differences: What Sets Projects Apart?
If you’re planning a new build, an extension, or even a loft conversion, you’ll quickly notice that not all construction projects are the same. The way a house is built varies from a garden room to a massive commercial complex. Knowing the main differences helps you avoid costly mistakes and choose the right contractor.
Residential vs Commercial Construction
Residential work focuses on comfort, aesthetics, and compliance with strict planning rules. Think of a family’s kitchen remodel or a conservatory extension – you need good insulation, soundproofing, and a finish that matches the home’s style. Commercial projects, like a school or a shopping arcade, prioritize durability, fire safety, and the ability to handle heavy foot traffic. They often use stronger steel frames, higher‑grade concrete, and different fire‑rating materials.
One practical tip: always check whether the building falls under "permitted development" rules. In the UK, you can extend a house up to a certain size without a full planning application, but a commercial warehouse usually needs full approval. Skipping this step can delay the project and add unexpected fees.
Material and Method Choices
Materials matter more than you think. For a long‑lasting home, durable options like engineered timber, insulated blockwork, or high‑performance cement can keep maintenance low. A cheap garden shed might get away with simple timber framing, but a house foundation needs a cement mix that can handle moisture and movement. The difference between a standard concrete mix and a hydraulic cement can be the line between a crack that stays tiny and one that widens over time.
Construction methods also differ. The "3‑4‑5 method" is a quick way to ensure right angles on the site – useful for both DIY extensions and large‑scale builds. Meanwhile, a "dry fit" approach in kitchen installations lets tradespeople test cabinet placement before sealing everything, saving time and reducing waste.
When you compare two projects, ask yourself: are we using the cheapest method just to cut costs, or are we investing in a technique that prevents future repairs? For example, a foundation repair that uses the right cement and proper drainage can save you from recurring crack issues that could affect insurance claims later.
Bottom line: look at the end use, the expected traffic, and the climate. Residential spaces need comfort and energy efficiency, while commercial ones demand strength and compliance. Choose materials and methods that fit those goals, and you’ll avoid many headaches down the road.
Ready to start? Sketch your idea, check the relevant UK regulations, pick a material that matches the project’s purpose, and talk to a contractor who understands the difference between a garden room and a shopping centre. The right choices now mean a smoother build later.










