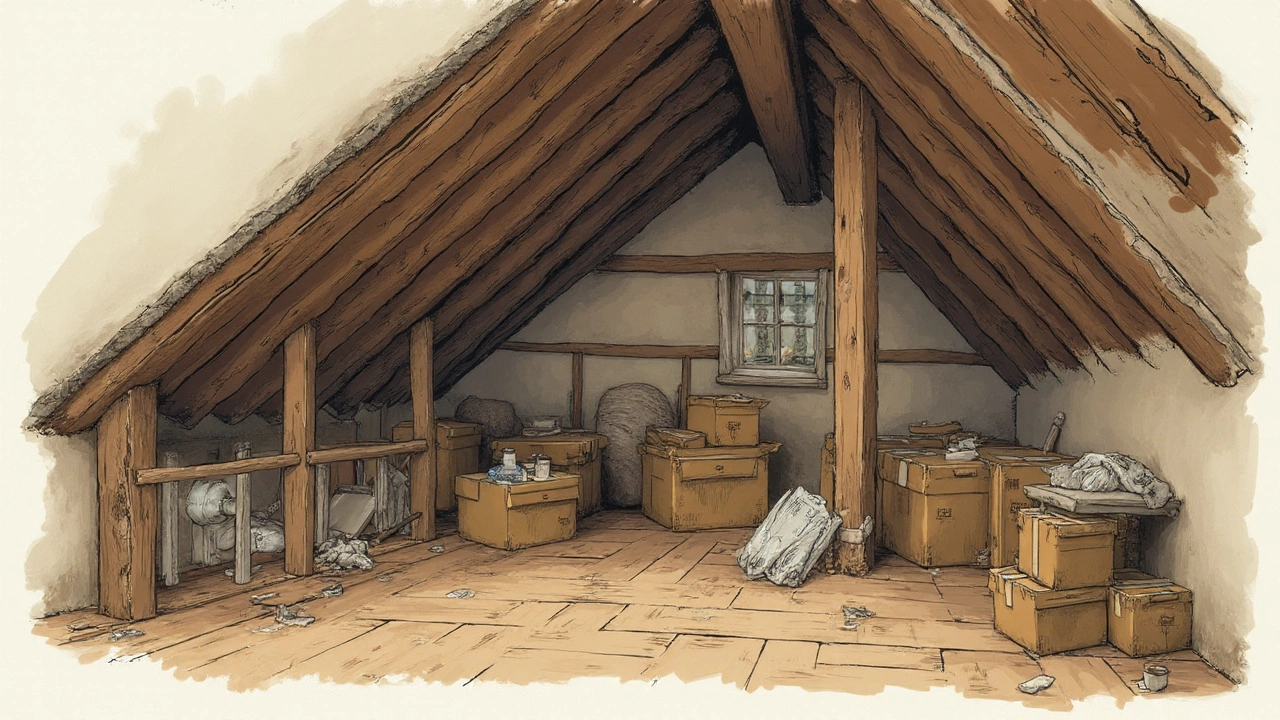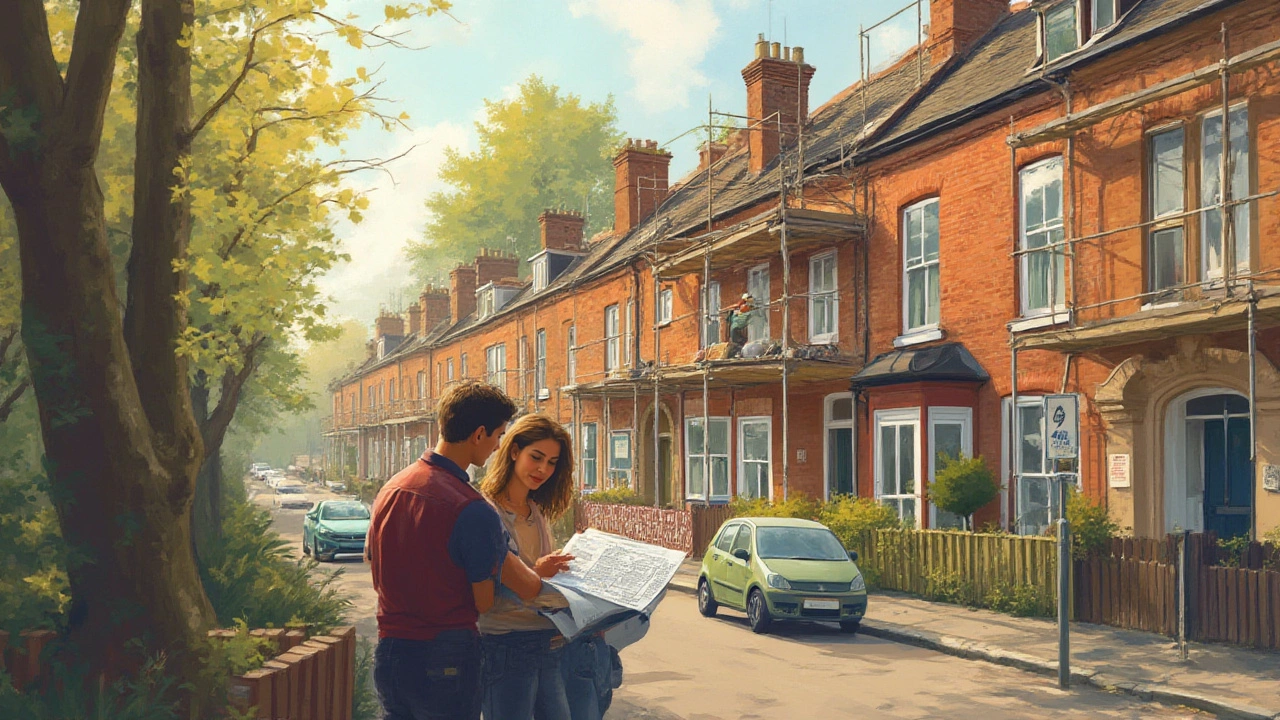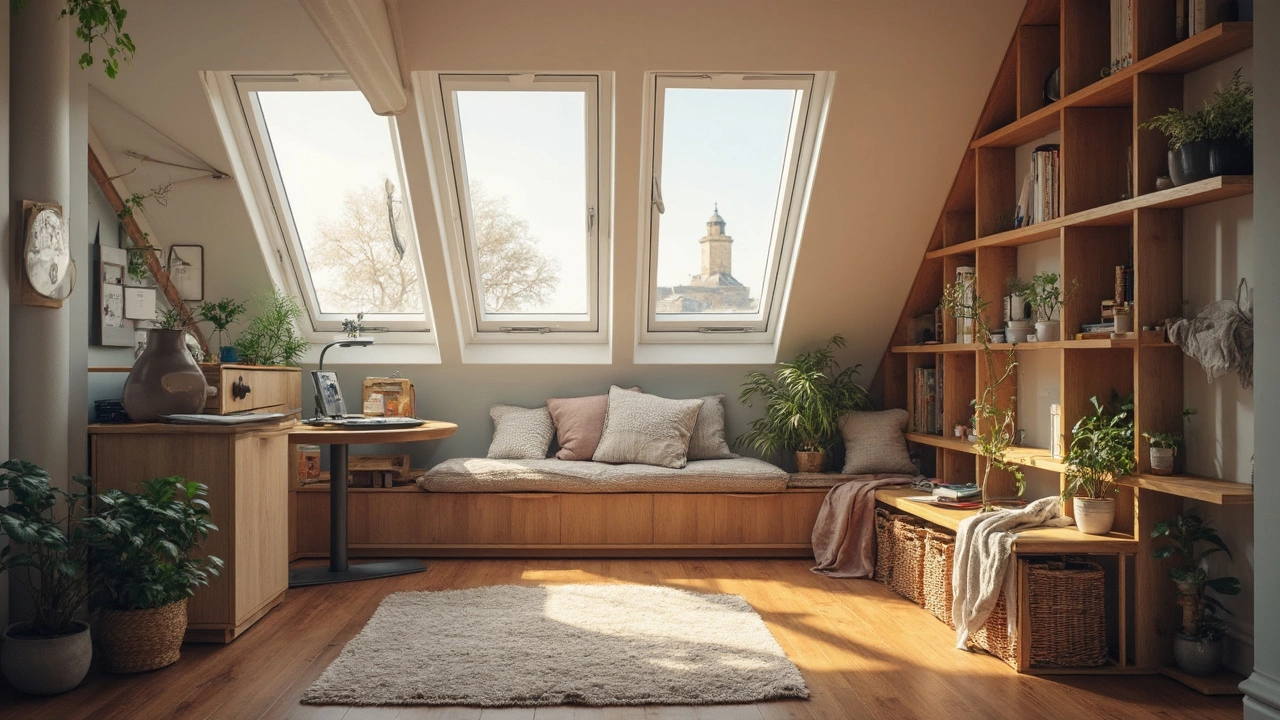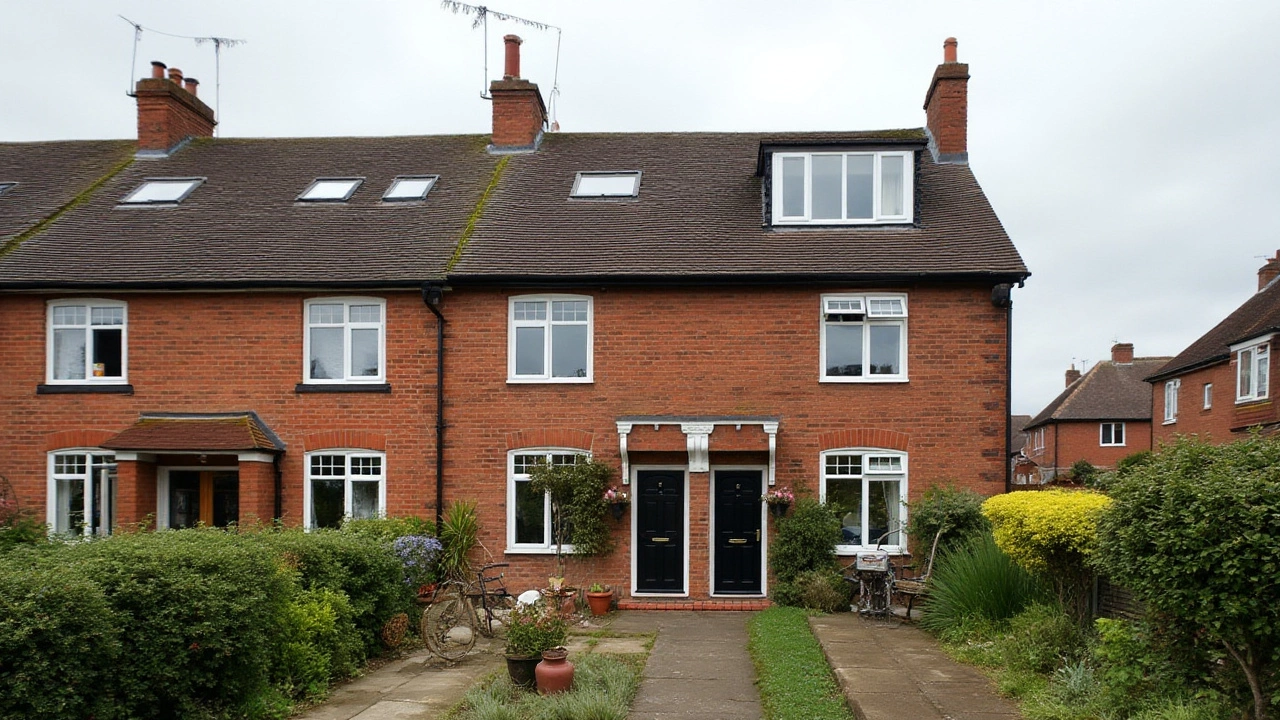Loft Conversion Made Simple: What You Need to Know
Thinking about turning your attic into a bedroom, office or playroom? A loft conversion can add space and value without a big extension. It’s a popular way to get extra rooms without moving.
First thing to check is whether your roof has the right shape and enough height. A steep, sloping roof gives you more usable floor area. If the pitch is low, you may need to raise the roof or add dormer windows – both add cost but give a better finish.
Planning Permission and Building Regulations
In most UK cases a loft conversion falls under Permitted Development, so you won’t need full planning permission. The key rules are:
- Roof rise must not exceed 7 metres for detached houses, 6.5 metres for semi‑detached or terraced homes.
- The new interior space can’t be higher than the existing roof line.
- Side extensions must stay within 3 metres of the original rear wall.
Even if you’re exempt, you still need to follow Building Regulations. They cover structural changes, fire safety, insulation and ventilation. Most builders will handle the paperwork, but it’s good to ask for the certificates.
Cost Breakdown: What to Expect
Budgeting is the biggest worry for most homeowners. A basic conversion can cost between £20,000 and £30,000, while a high‑spec project with dormers and hot‑tubs can push past £60,000.
Here’s a rough split of where the money goes:
- Structural work: reinforcing joists, adding steel beams – about 30% of the total.
- Insulation & plasterboard: keeping the space warm and dry – roughly 20%.
- Windows & doors: dormers, skylights, French doors – 15%.
- Finishes: flooring, lighting, paint – 20%.
- Professional fees: architect, structural engineer, building control – 10%. \n
Don’t forget extra costs like staircases, electrical wiring and plumbing if you plan a bathroom.
To keep expenses down, reuse existing staircases where possible and pick standard‑size windows. Compare quotes from at least three contractors and ask for a detailed breakdown.
Another tip: do the demolition yourself. Clearing out old furniture and removing plasterboard can shave a few hundred pounds off the bill.
Once the budget is set, you can start choosing the layout. Open‑plan lofts feel bigger, while adding a partition can create separate rooms. Think about where you’ll need a power socket, a heating source and natural light.
For heating, most lofts use the same central system as the rest of the house. If you’re adding a bathroom, a splash‑back radiator or electric heater works fine.
Lighting is key. Combine skylights for daylight with recessed LED lights for evenings. A few well‑placed lamps can make the space feel cosy.
Finally, think about storage. Built‑in wardrobes or under‑stair cupboards make the most of every nook.
A loft conversion can be a great DIY project if you have some building knowledge, but structural changes should always be overseen by a qualified engineer.
In short, measure your roof, check the regulations, set a realistic budget and pick a layout that fits your lifestyle. With the right planning, your attic can become a comfortable, useful part of the house – and a smart investment for the future.




