DIY Orangeries

The Capella Orangery System 
To get a quote for the Capella orangery please complete the online quote form and choose the hipped back Edwardian as your design and them state Capella in the additional information box
The DIY Orangery concept is fairly new compared to the DIY Conservatory industry. Traditionally the Orangery was only build by the wealthy and had to be installed by skilled craftsmen. The glass lantern was supported by a deep bulk head that was comprised of deep laminated beams that could span the distance required and structurally support the heavy glass roof.
With the introduction of the Cappella DIY Orangery system it is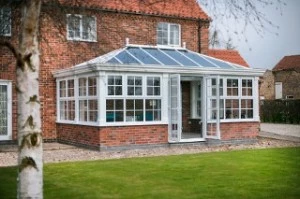 now possible for any competent DIYer to install their own modern version of an orangery. Using the K2 Konnect system the orangery frames are install without having to screw them together and to make life easier, the frames arrive fully glazed. The frames are placed into a prerouted cill and then join by using an aluminium plate connector and quarter turn buttons. The orangery is supplied with an instruction manual and installation DVD.
now possible for any competent DIYer to install their own modern version of an orangery. Using the K2 Konnect system the orangery frames are install without having to screw them together and to make life easier, the frames arrive fully glazed. The frames are placed into a prerouted cill and then join by using an aluminium plate connector and quarter turn buttons. The orangery is supplied with an instruction manual and installation DVD.
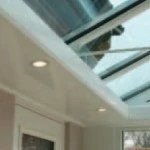 The enhancements the Cappella system brings to the structure is this deep, structural aluminium gutter that hides the bottom of the glazing bars and the glass. So when viewed from the outside the conservatory becomes an orangery. Internally, brackets support a soffit (either 170 mm or 317 mm wide) that hide the ring beam and give the impression of a traditional bulk head. The soffit allows the inclusion of down lighters or speakers to make the orangery a unique and novel experience. Low voltage strip lighting can be concealed on top of the soffit to create some very interesting mood lighting.
The enhancements the Cappella system brings to the structure is this deep, structural aluminium gutter that hides the bottom of the glazing bars and the glass. So when viewed from the outside the conservatory becomes an orangery. Internally, brackets support a soffit (either 170 mm or 317 mm wide) that hide the ring beam and give the impression of a traditional bulk head. The soffit allows the inclusion of down lighters or speakers to make the orangery a unique and novel experience. Low voltage strip lighting can be concealed on top of the soffit to create some very interesting mood lighting.
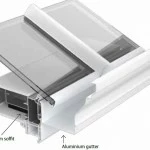 The Capella DIY Orangery system comes in two roof styles, the Georgian and Edwardian. The hipped back Edwardian model includes a structural aluminum box gutter that is attached to the house wall, or soffit if it’s a bungalow, to support the roof. All of the usual conservatory upgrades can be applied to the orangery.
The Capella DIY Orangery system comes in two roof styles, the Georgian and Edwardian. The hipped back Edwardian model includes a structural aluminum box gutter that is attached to the house wall, or soffit if it’s a bungalow, to support the roof. All of the usual conservatory upgrades can be applied to the orangery.
For high performing roof glazing, the glass can be treated 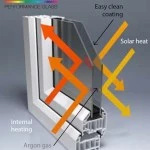 with Celsius Elite which reduces heat gain, is easi-clean and has fantastic heat retention properties, U-value of 0.9. The wall glazing can be treated with Celsius Clear to give it similar properties to the roof glazing without the tint. To create a more traditional look to your orangery Georgian bar can be added to the wall glazing sealed units.
with Celsius Elite which reduces heat gain, is easi-clean and has fantastic heat retention properties, U-value of 0.9. The wall glazing can be treated with Celsius Clear to give it similar properties to the roof glazing without the tint. To create a more traditional look to your orangery Georgian bar can be added to the wall glazing sealed units.
 _____________________________________________________________________________________________
_____________________________________________________________________________________________
The Integra Orangery System – POA
This is the classic brick orangery which includes the Integra structural warm roof and lantern system. The structural integrity of the flat roof allows you to walk on it safely.
_______________________________________________________________________________________
The Rio Orangery System – POA
The Rio orangery offers the traditional look of the lantern visibly ‘sat’ on top of the flat roof. Internally you still benefit from the wide bulk head and the structural integrity is still guaranteed by our highly versatile, innovative structural aluminium orangery system.
_______________________________________________________________________________________________
The Venetian Orangery System – POA
This design allows for the use of the ultimate in contemporary orangery design technology. This option can include aluminium support legs that allow the use of brickwork, framework or large span bi-fold doors, in the knowledge that they do not support the roof. The Venetian orangery style uses the same ‘warm’ roof system as the Integra, thus meeting the required building regulation requirements.
______________________________________________________________________________________________
Modena Orangery System – POA
The Modena orangery is designed to be built between parapet walls or on structural posts. The system uses the same design technology as the above described orangeries. This design can incorporate bi-fold doors with a span of up to 6300 mm. The design includes a 1200 mm wide gutter/platform that allows down lighters to be installed both internally and externally.
________________________________________________________________________________________________
K2 Konnect DIY Orangery Frame System
The Konnect DIY Orangery system is so simple to fit. The frames come pre-glazed and ready for assembly straight from the factory. Read below to how simple it is and see whats included.
Connecting Panels to Sill |
||
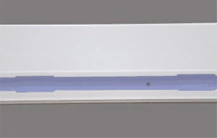 |
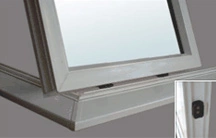 |
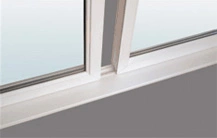 |
| Sills are pre-routed and cut to size. | Panels ready for assembly with factory fitted sill support blocks, which locate panel onto sill. | Panels engage into sill and slide into position. |
Connecting Panels |
||
 |
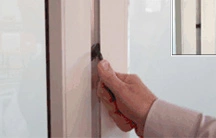 |
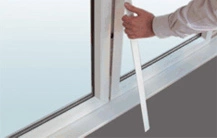 |
| Aluminium connectors slide down between panels, holding them together. | Rotating the 1/4 turn button with an allen key secures the panels and ensures they are the correct distance apart. | Once locked into position the buttons are used to locate the cover strip. |
Product Features & Specifications for the Konnect Orangery system
- Detailed installation instructions and plans supplied
- Orangery available in White, Rosewood on White, Rosewood and Light Oak
- All Panels and Doors are factory pre-glazed (no need for de-glazing or glazing)
- 25mm polycarbonate available in Opal, Bronze, Clear or Bronze Opal (also 35mm option)
- Glass roofs available in market leading Celsius Performance Glass
- Roof vents available
- Internally beaded 70mm new sculptured profile
- 28mm toughened safety glass to BS 6206A and sealed units to BS EN 1279
- Range of panel styles available and optional extras such as decorative glass designs and obscure privacy glass (transoms to all panels)
- Two top opening vents as standard with additional vents available
- Top opening vents have espagnolette locking with shootbolts
- French doors with two pairs of flag hinges plus intermediates and shootbolt locking
- 10 year guarantee on all Conservatory models
- All Fixings, Sealants, Rainwater goods, Finials, Crestings and Flashing Tape are supplied
- A Classic Enhanced aluminium Ogee Gutter is supplied with concealed brackets as is the internal soffit.
- Roofing manufactured from structural Aluminium to BS 8118 and BS EN 755-2 and is supplied with PVCu cappings
 |
|
Project Conservatory Limited – Company Number: 7298972. “The Office” 23 Brereton Drive, Nantwich, Cheshire CW5 6HE. |
















