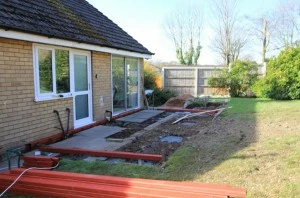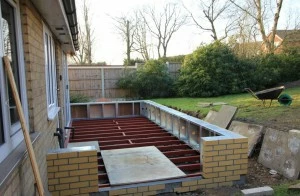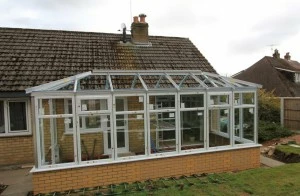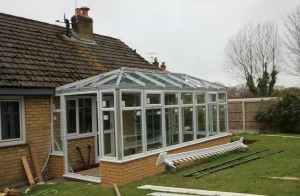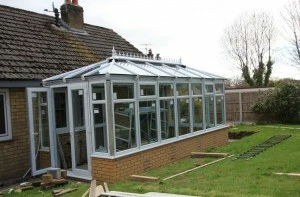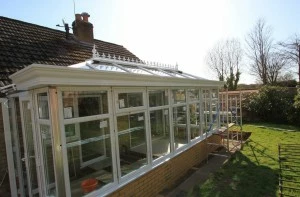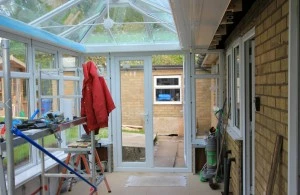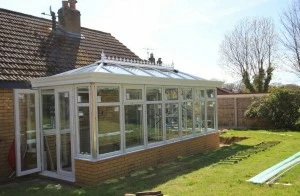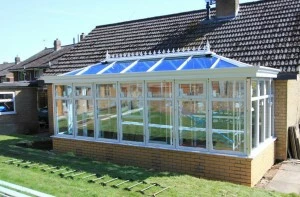DIY Orangery Case Study
To get a quote for the Capella orangery  please complete the online quote form and choose the hipped back Edwardian as your design and them state Capella in the additional information box
please complete the online quote form and choose the hipped back Edwardian as your design and them state Capella in the additional information box
The below case study is of a 5950 mm wide x 2600 mm projection, K2 Capella Orangery. The client specified a glass roof treated with Pilkington Blue, Activ and Low-E. In place of a traditional brick and concrete base the client opted for the Durabase system to avoid the mess created from building and for ease of construction.
As the ground slopes towards the house it was necessary to cut into the bank to create a level area.
Setting out the Durabase frame on the prepared surface. Note, only four concrete pads were required.
Durabase steel frame installed on a weed membrane and the 150mm brick skirt, in a buff brick, fitted
Installing the Durabase 525 mm high dwarf wall onto the steel base. The wall is supplied in convenient sized cassettes.
The Durabase dwarf wall is complete. The cassettes arrive with a predrilled hole to allow for plumbing and electrics
The 150 mm wide cill is now fixed to the Durabase dwarf wall. The cill should protrude by 50 mm past the wall.
The frames are now fitted to the cill using prerouted slots. Note the frames fit under the soffit of the bungalow.
All the frames have been installed. The frames arrive preglazed and fit together with a connector plate, no screws required.
The structural aluminium roof bars are fitted. The roof is supported on the bungalow by an aluminium box gutter.
The roof glazing is fitted. The client has specified toughened glass treated with Pilkington Blue, Activ and Low-E.
The roof bar top caps are fitted to secure the glass and the cresting and finials are installed to give the Orangery a decorative finish.
The enhanced aluminium facia / gutter is fitted to the ring beam. The facia has a powder coated finish to match the frame colour.
Internally, the aluminium bracket for the lighting pelmet is fitted. Note the clad underside of the box gutter on the left.
The lighting bulk head id fitted to the aluminium bracket. The system is designed to accommodate up or down lighting.
The orangery is now water proofed and lead flashing is used to weather the joint between the box gutter and the bungalows roof.
The orangery is now close to completion. The jointing cover strips and corner post cladding to be fixed and internal window boards fitted.






