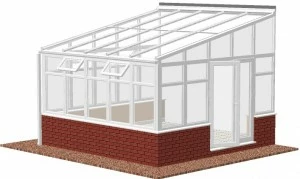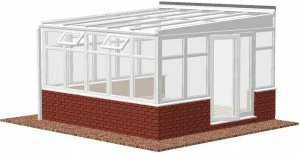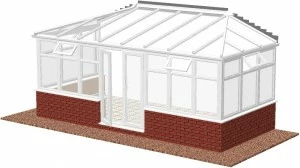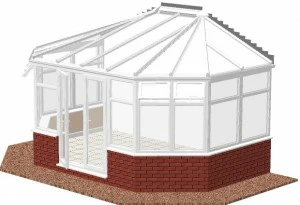Lean-to Conservatories
Standard Traditional Lean-to 


The traditional lean-to DIY conservatory is by far the most popular self build conservatory style on the market. It is very practical in terms of furniture layout and also completely versatile as there is no limit to the width that can be created. The one draw back is the maximum projection of around four meters that is achievable with the standard roof system. This can be overcome by structural upgrades, like using bolster bars, but this defeats the cost effectiveness of this style of conservatory. As pictured above the roof pitch can be as low as 2.5 degrees or as high as 30 degrees.
Hipped Lean-to
The hipped lean-to DIY conservatory is increasing rapidly in popularity. This is because of the versatility and appearance of the roof structure. The pitch is adjustable from 5 – 30 degrees and there is no limit to the width. But the most appealing feature it does not look like a traditional lean-to. The wall plate length can be adjusted as can the angle of the hips to avoid obstacles like boiler flues. If building into a corner one of the hips can be removed and the roof finished directly onto the host wall which can be a decent cost saving.
Gullwing Lean-to
 The gullwing lean-to DIY conservatory is generally designed when there is a height restriction that a Victorian style can not overcome. Again this a totally bespoke design, the only rule being that the width must be far greater than the projection to maintain it’s aesthetic appeal. The roof rafters can either be ‘jack’ rafters (as shown on the last panel) or splayed rafters (as shown on the 45 degree facet) The wall plate length can be adjusted to create a steeper pitch on the side roof panels. The rule here is that the pitch of an adjoining facet can not be greater than 17 degrees more than the previous panel. i.e. if the front slope is 10 degrees the right hand slope can not be more than 27 degrees.
The gullwing lean-to DIY conservatory is generally designed when there is a height restriction that a Victorian style can not overcome. Again this a totally bespoke design, the only rule being that the width must be far greater than the projection to maintain it’s aesthetic appeal. The roof rafters can either be ‘jack’ rafters (as shown on the last panel) or splayed rafters (as shown on the 45 degree facet) The wall plate length can be adjusted to create a steeper pitch on the side roof panels. The rule here is that the pitch of an adjoining facet can not be greater than 17 degrees more than the previous panel. i.e. if the front slope is 10 degrees the right hand slope can not be more than 27 degrees.
The Corner Lean-to
The corner lean-to DIY conservatory is also commonly referred to as a L-shape conservatory. Basically, this is two lean-to conservatories cut and joined with a hip in the roof. The hips on either end are optional an can be replaced with triangular, glazed frames. As well as being designed to go around a corner this style can also be built into a corner by using a structural ‘valley’ to join the two roofs.
 |
|
Project Conservatory Limited – Company Number: 7298972. “The Office” 23 Brereton Drive, Nantwich, Cheshire CW5 6HE. |





