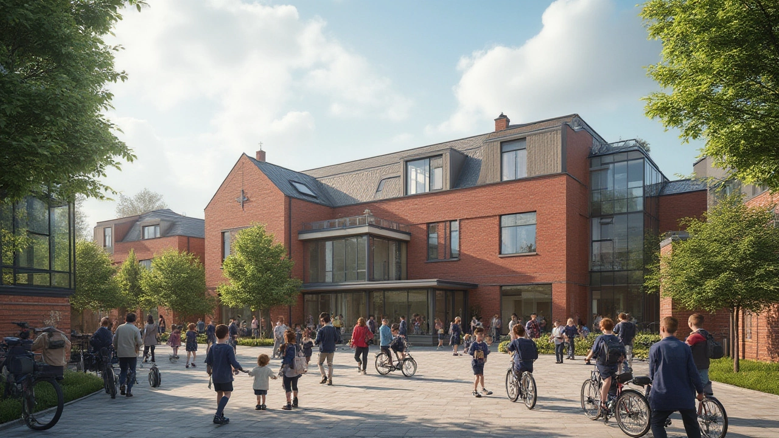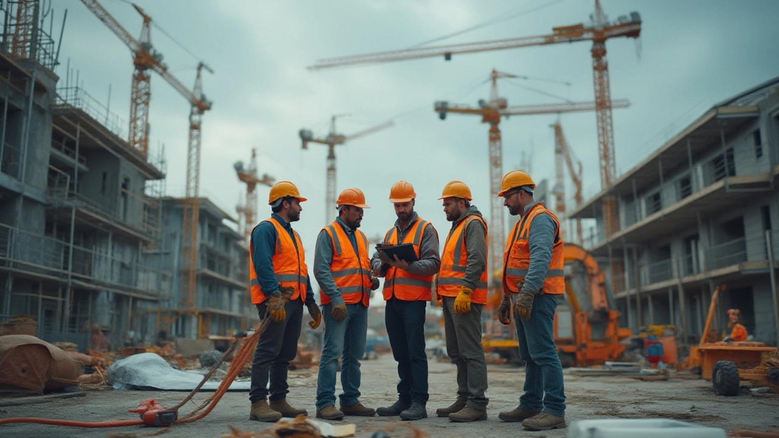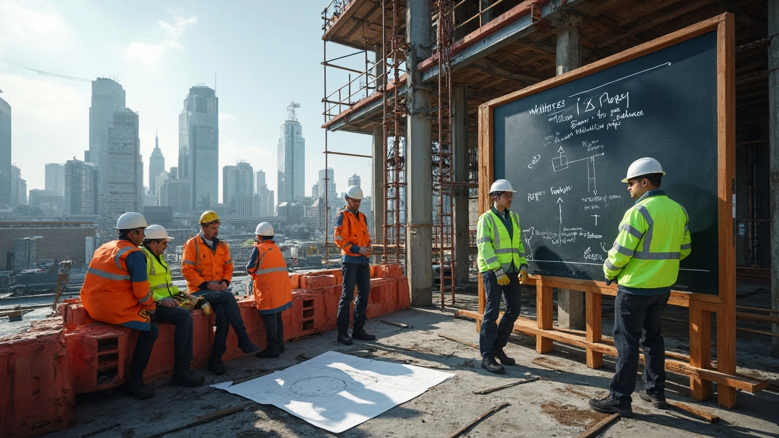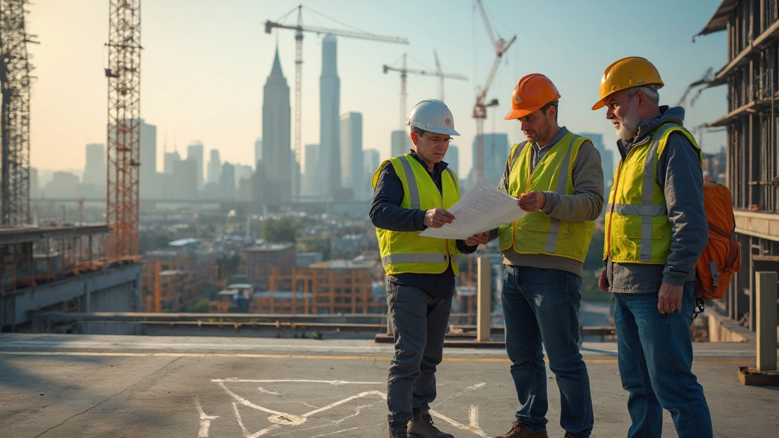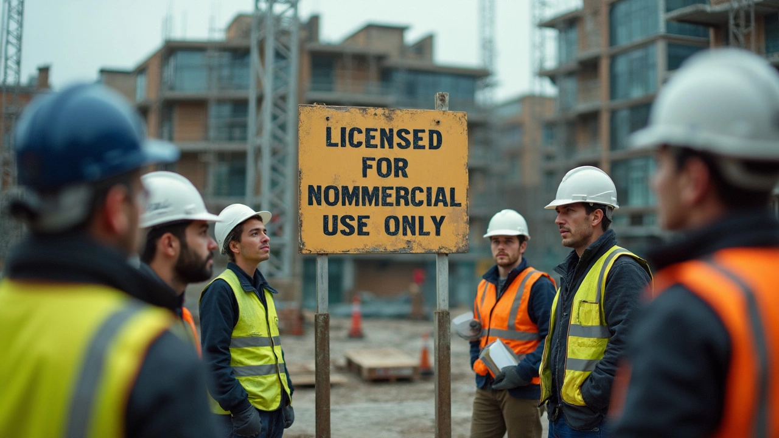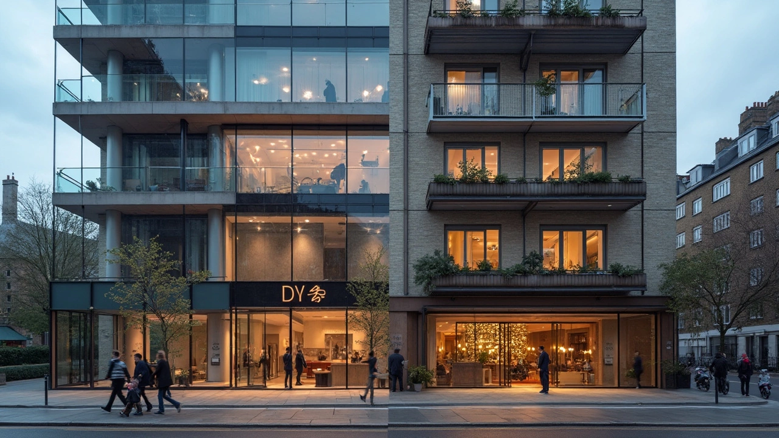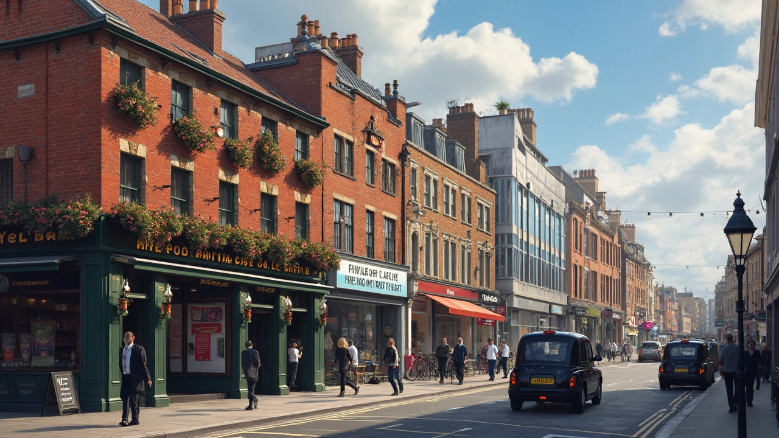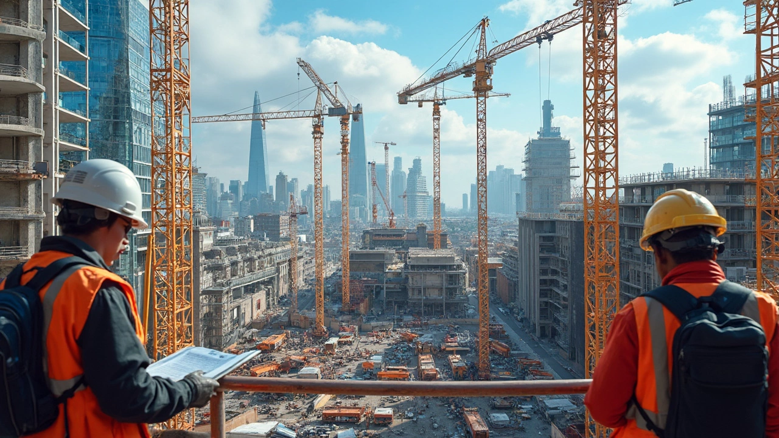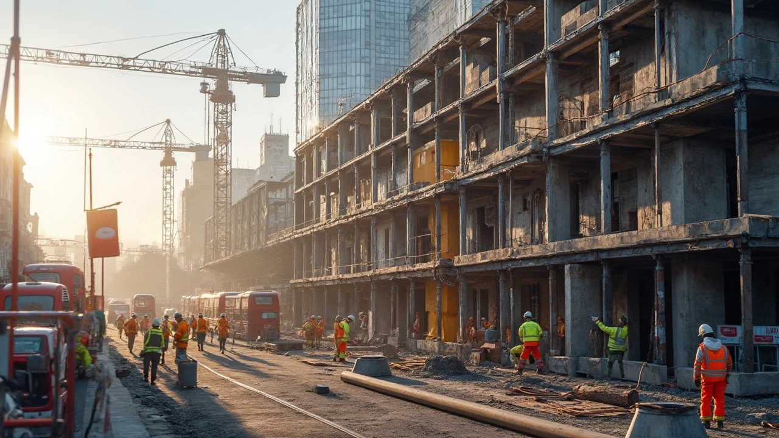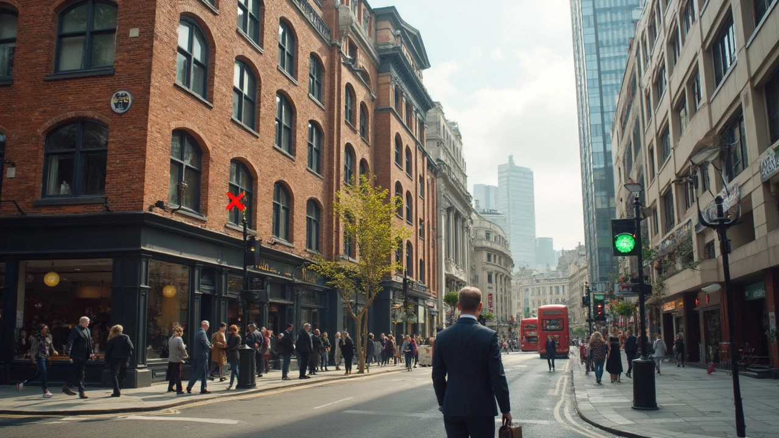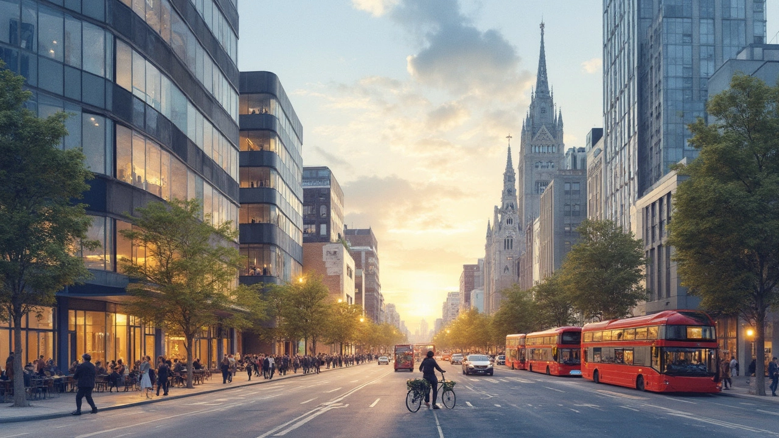Commercial Construction: What You Need to Know Before Starting
If you’re thinking about a new office, a shop, or a warehouse, the first thing to sort out is whether it falls under commercial construction. That label isn’t just a label – it decides which codes apply, which contractors you can hire, and how much the project will cost. In this guide we’ll break down the basics, point out common pitfalls, and give you quick tips you can use right now.
Commercial construction differs from residential work in three big ways: scale, regulation, and the people involved. A typical commercial job covers larger floor areas, higher ceilings, and more complex services like HVAC, fire‑sprinkler systems, and accessibility features. Because of that, the building codes are stricter and you’ll need permits that go beyond a simple planning permission.
Key Types of Commercial Buildings
Not every commercial building looks the same. The most common categories are:
- Office buildings – usually steel or concrete frames, with a focus on flexible floor plates and vertical transport.
- Retail spaces – often use modular construction for fast opening, and need large glazed façades for visual appeal.
- Warehouses and industrial units – prioritize clear span structures, high loading capacities, and big doors.
- Medical and educational facilities – have tighter health‑code requirements and specific ventilation standards.
Knowing the type you’re dealing with helps you pick the right construction method and budget accurately.
When Choosing a Construction Method
Here are the three methods you’ll hear most often:
- Steel framing – great for tall buildings, fast erection, and high strength. Ideal for office towers and large retail centres.
- Concrete (cast‑in‑place or precast) – offers fire resistance and sound insulation. Common in warehouses and hospitals.
- Modular or off‑site construction – modules are built in a factory then assembled on site. Saves time, reduces waste, and is perfect for fast‑track retail or temporary classrooms.
The right choice depends on your timeline, budget, and the local labour market. For example, if skilled steelworkers are scarce in your area, a concrete or modular approach might keep costs down.
Don’t forget the role of lower‑tier contractors. These subcontractors handle specialised tasks like electrical, plumbing, or façade work. Picking reliable lower‑tier contractors can prevent delays and costly rework. Always check their licences, insurance, and past project references before signing.
Another tip: keep the “1‑3 rule” in mind when reviewing structural plans. It means a load should be transferred to a support at least every 1 to 3 metres, ensuring safety and avoiding deflection problems. It’s a quick sanity check that can spot design issues early.
Zoning is another piece of the puzzle. A building might be perfect for an office but sit on land zoned for retail only. Before you commit to a design, double‑check your local council’s commercial zoning map. Ignoring this can halt a project midway.
Finally, budget wisely. Commercial projects often have hidden costs like fire‑safety systems, accessibility ramps, and higher insurance premiums. Build a contingency of at least 10 % to cover unexpected changes or regulatory updates.
By understanding the type of building, the right construction method, and the importance of qualified contractors and zoning, you’ll be better equipped to launch a successful commercial construction project. Ready to dive deeper? Browse our articles below for detailed guides on everything from the 345 rule to licensed non‑commercial work – all written for people just like you.

